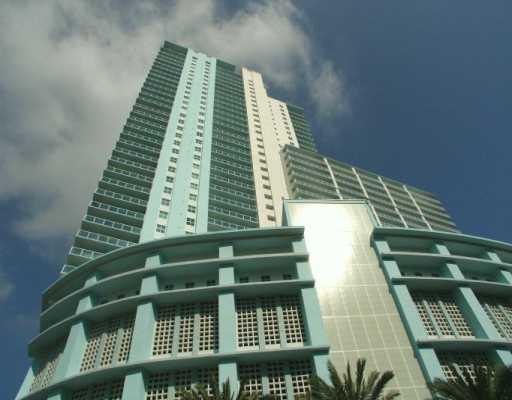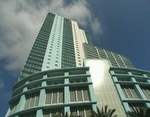Vue in the Brickell neighborhood of Miami is a 36 story development with 323 residences. It was completed in 2004 by architectural firm Bermello, Ajamil, and Partners and has residences in configurations of 1, 2, and 3 bedrooms. This modern edifice in the heart of Miami offers luxury resort style amenities and residence features and an urban lifestyle that is distinctly Miami.
Vue has views of the city and Biscayne Bay from each stunning condo. Many of these residences have undergone updates in finishes and appliances, however these share wide balconies, a stunning city location, and access to stunning amenities. The luxury amenities at Vue include a premium fitness facility with in house massage services, expansive sundeck with rooftop pool, state of the art multi-media room, business center, events space, café with complimentary wifi, 24 hour concierge and valet, billiards, and 16,000 square feet of retail space onsite.
Vue is located within the Brickell neighborhood of downtown Miami. It is one block from the metro mover, which operates throughout downtown, and the metro rail with offers more extensive services throughout South Florida. Brickell is one of the premier condominium living areas of Miami due to its incredible dining, nightlife, and shopping. Vue is in walking distance to the popular Mary Brickell Village and is an under 15 minute drive to Miami International Airport. South Beach, Coconut Grove, Coral Gables and Key Biscayne are all under 15 minute drive. The Vue offers luxury living in the middle of the city and caters to elite clientele.


