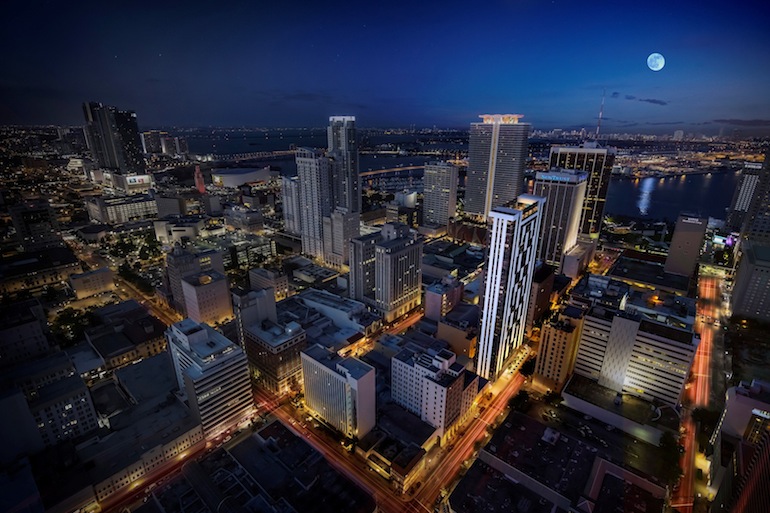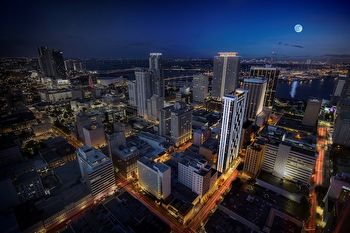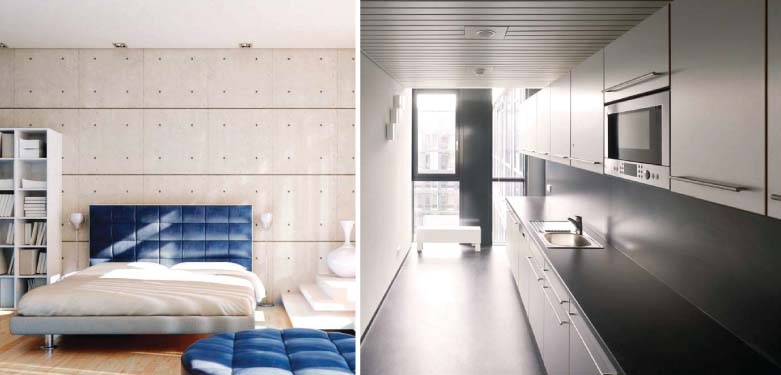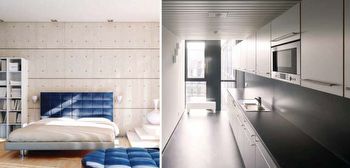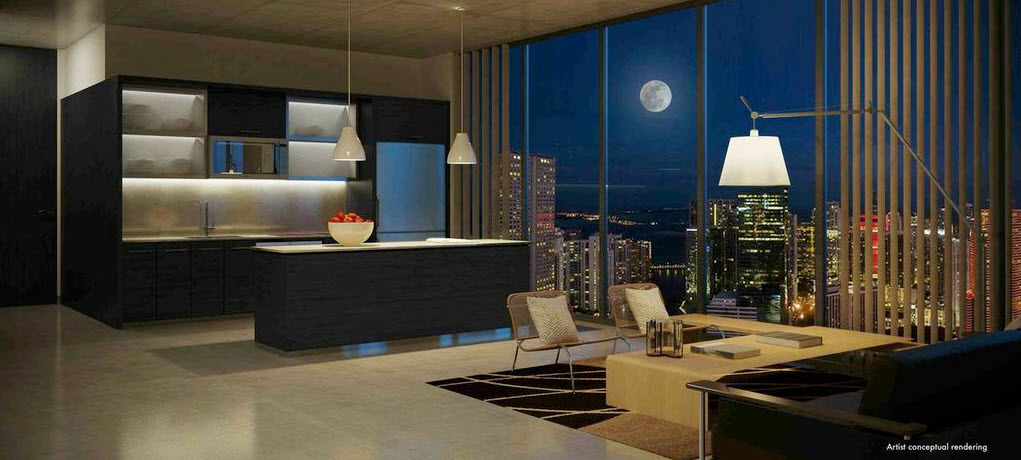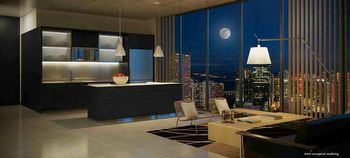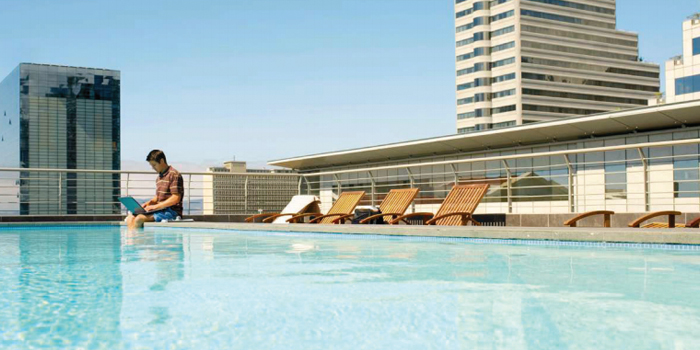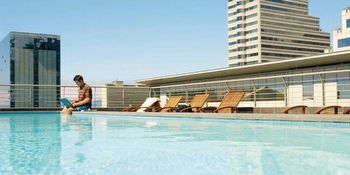Centro is a project featuring a modern design by the acclaimed firm of Sieger-Suarez Architectural Partnership found within Downtown Miami, consisting of a collection of 352 residences that are more like lofts than the customary Miami condos for sale. The building is 36 stories tall and its position allows it great views of Biscayne Bay as well as the skyline of South Florida's “Magic City”.
In addition to a great central location in the downtown area, the Centro condo has a number of amenities which include retail and dining on the ground floor, an outdoor area for pets with gated access, a club room exclusively for residents and their guests, a pool deck on the rooftop, a bicycle lending program and a modern fitness center. The Centro lofts have one or two bedrooms with a minimum of 500 square feet with features like floor to ceiling windows and stone countertops.
Just two blocks west of Centro Miami is the Miami Avenue Metromover Station, a great way to get around while leaving your vehicle at home. Right around the corner is the Gusman Center for the Performing Arts and less than ten minutes to the east is Bayfront Park and neighboring Bayside Marketplace. The American Airlines Arena is to the northeast or you can visit Miami Beach to the east across Biscayne Bay via the MacArthur Causeway.
