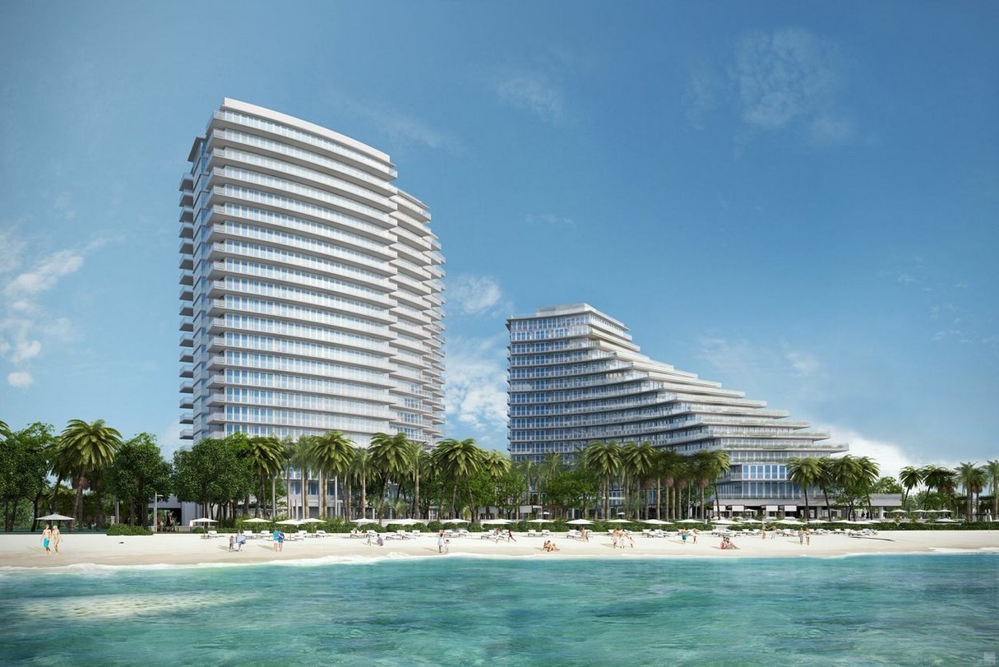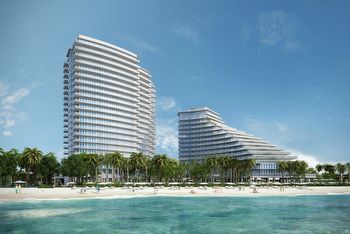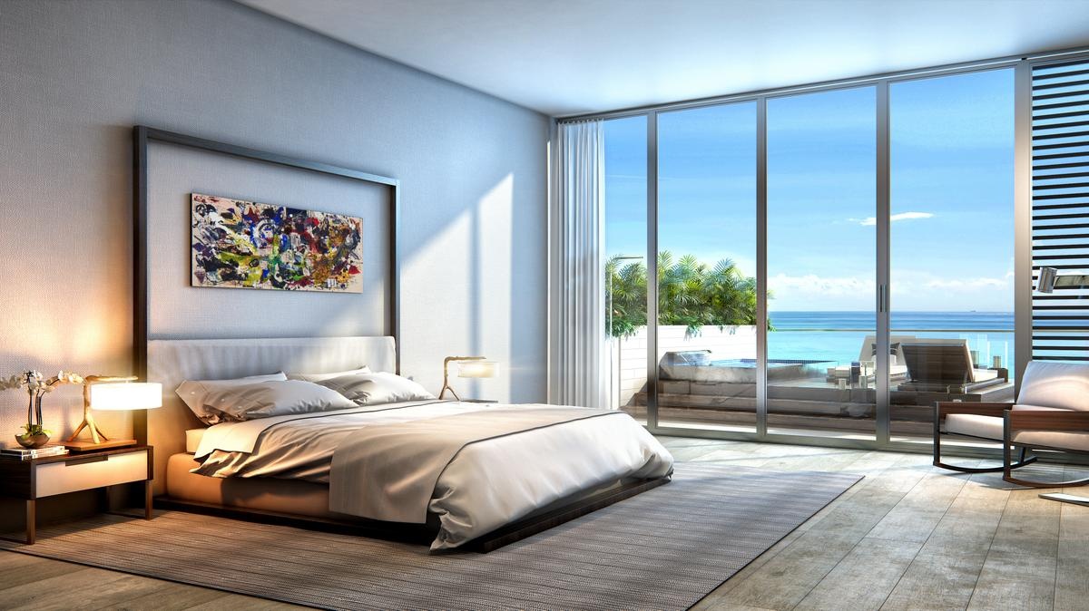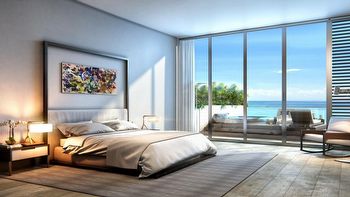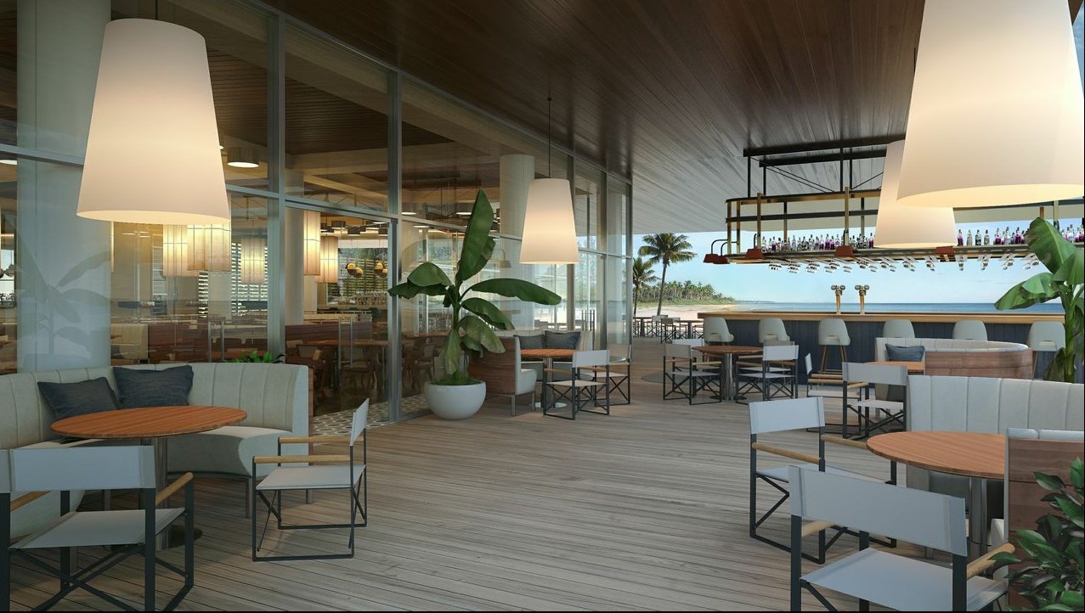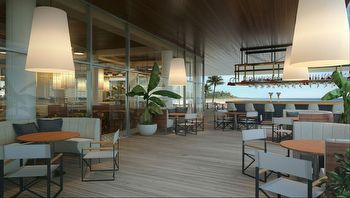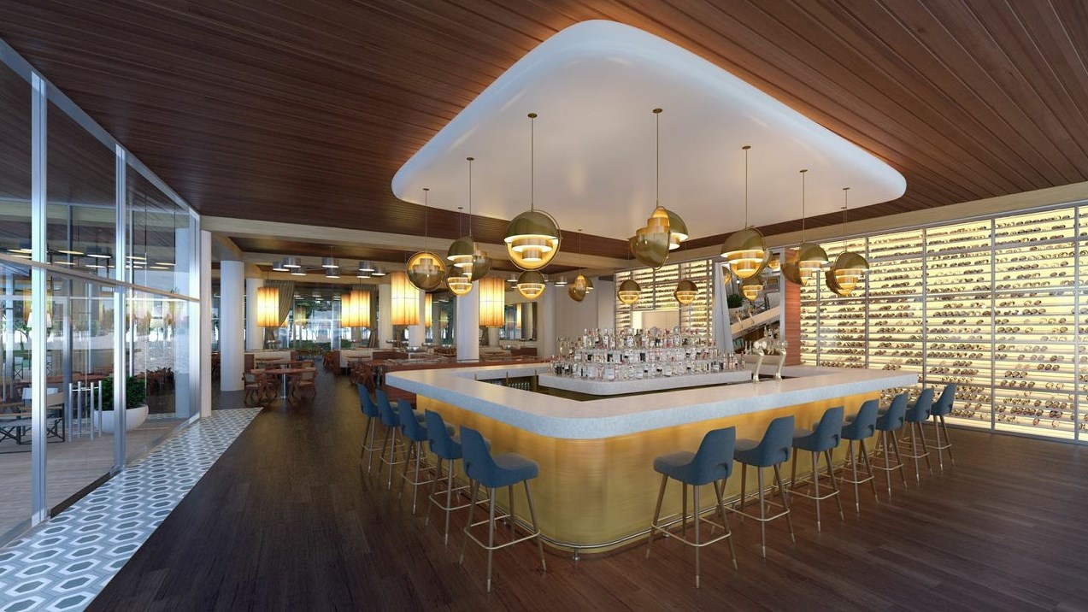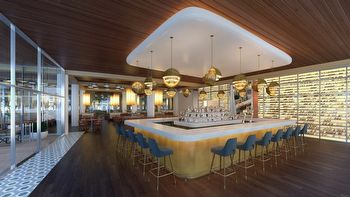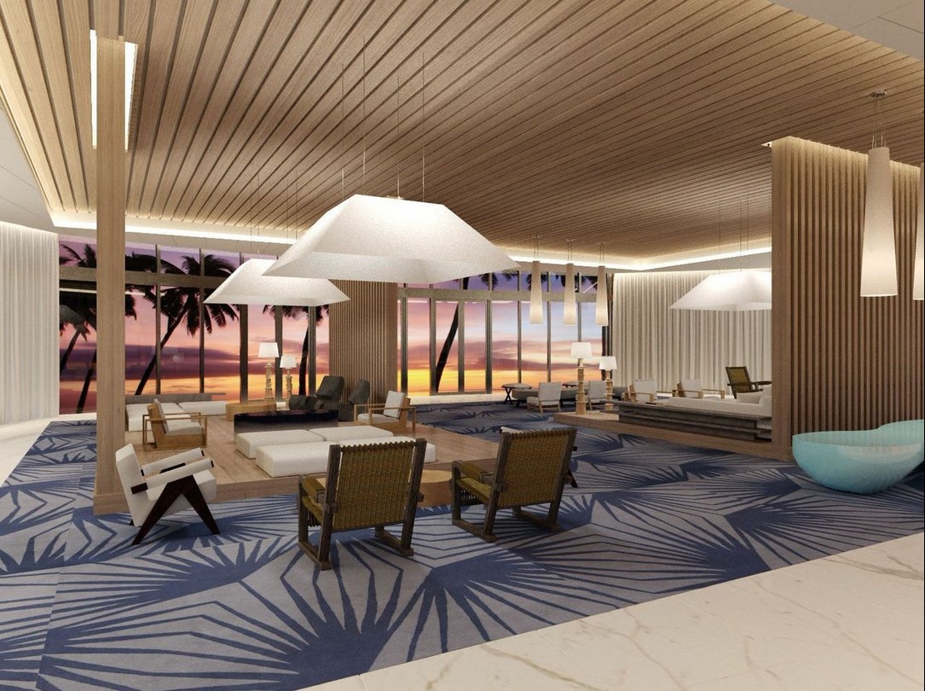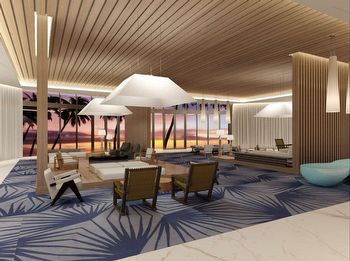Auberge Beach Residences and Spa in Fort Lauderdale consists of a pair of glass buildings facing north and south that are seventeen and twenty stories tall, respectively. Both buildings have a location directly on the sands of Fort Lauderdale Beach and there is a total of 171 Fort Lauderdale condos within the building that have a minimum of 1,500 square feet of living area. Each of these residences has private elevator access.
Besides the more than 400 feet of beach frontage, residents of Auberge Beach Residences and Spa can make use of amenities like personalized concierge services, swimming pools that overlook the seas of the Atlantic Ocean, a pool and beach club service and a modern fitness facility that overlooks the pool deck and also offers yoga plus meditation. The Auberge Spa provides several relaxation treatments. Nine foot ceilings, oversized terraces with pools in select units and floor to ceiling windows are some of the residential features found within the Auberge condo.
In addition to the beaches there is a small park a short distance south of the Auberge Beach Residences and Spa condominium called Willingham Park and to the northeast on Oakland Park Boulevard you'll find a variety of restaurants and bars. The Galleria mall and Fort Lauderdale's popular Las Olas area are both a few minutes to the southeast while the city's international airport is less than thirty minutes away in the same direction.
