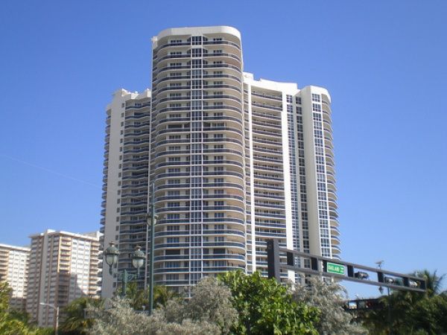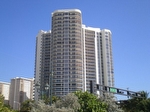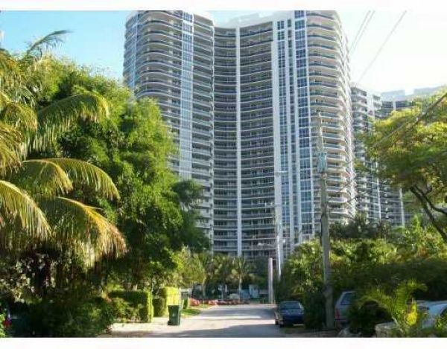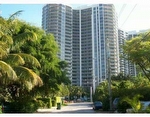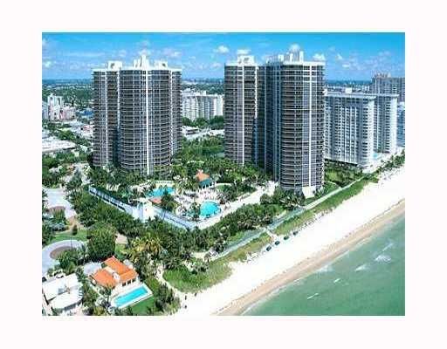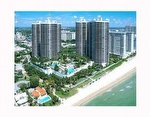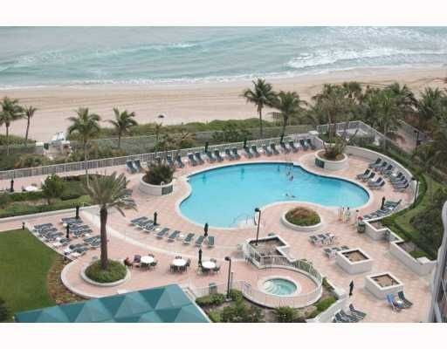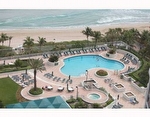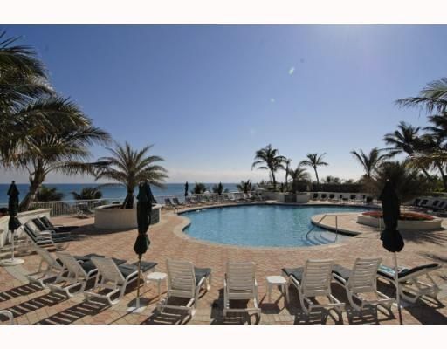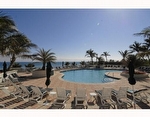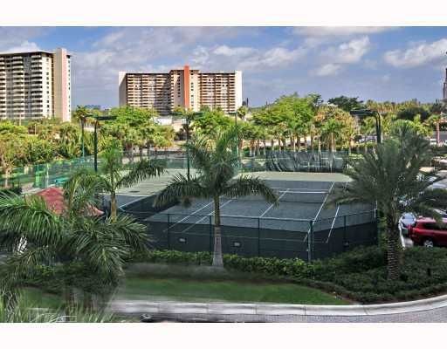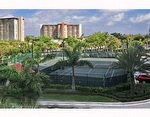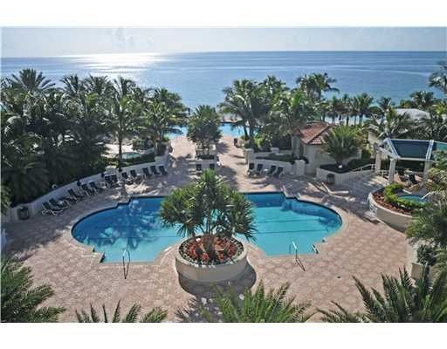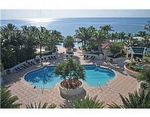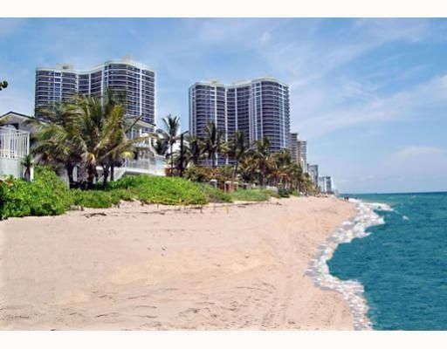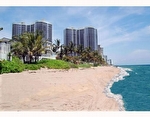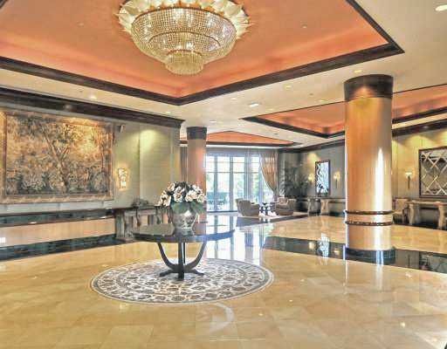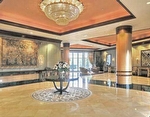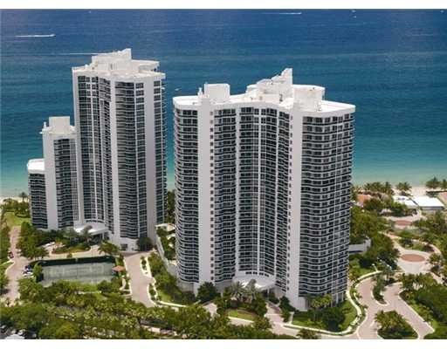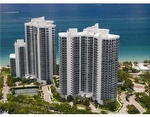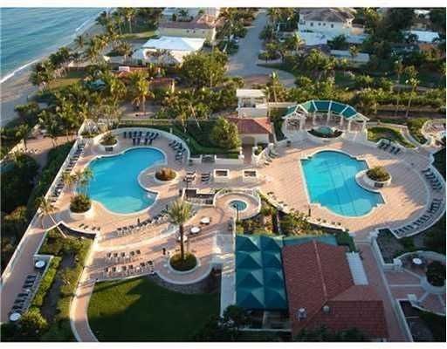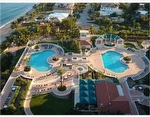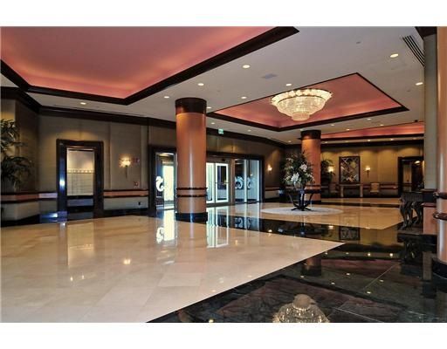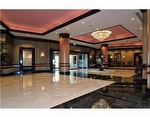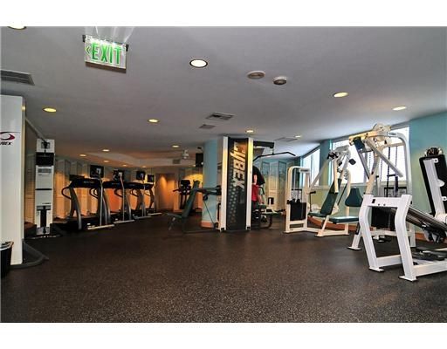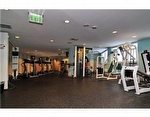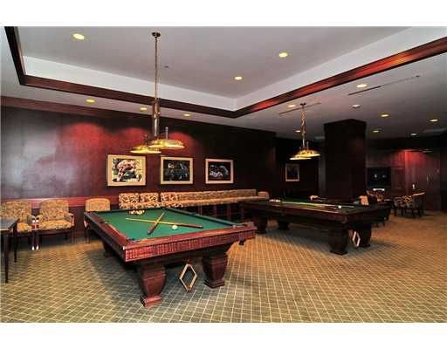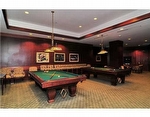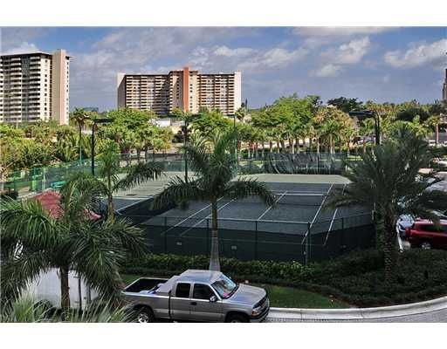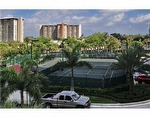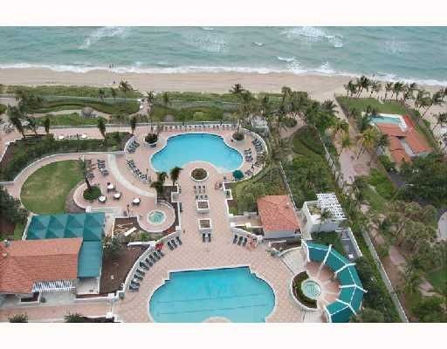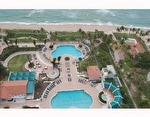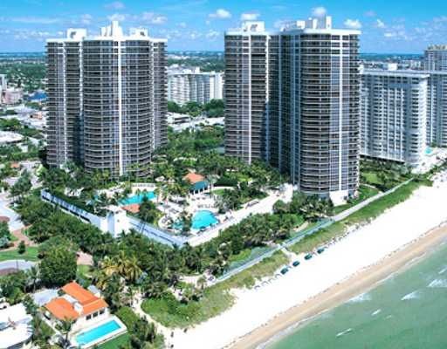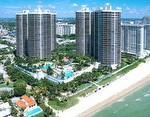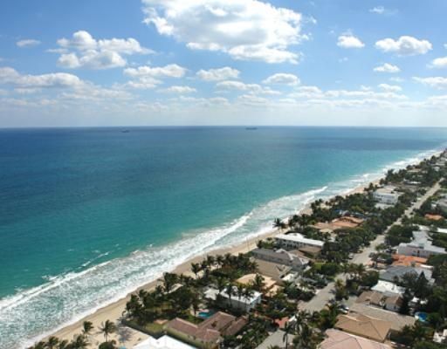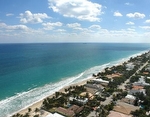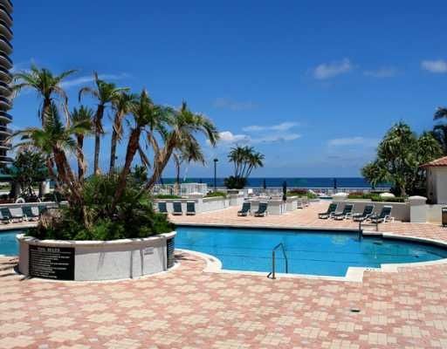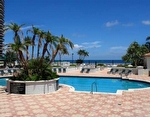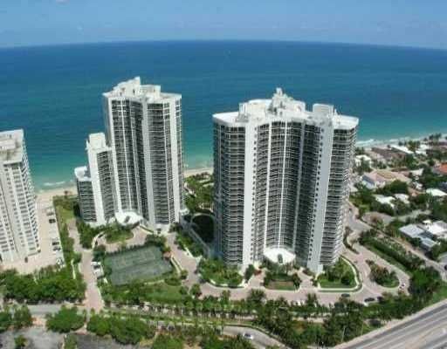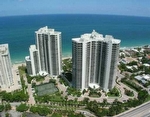Almost thirty magnificent stories make up L’Hermitage Fort Lauderdale, a pair of beachfront Fort Lauderdale condos. With their stunning views thanks to their height and over 600 feet of gorgeous beach frontage available, L’Hermitage is definitely the place to be if you want a perfect fusion of beachfront living and nearness to the best attractions that the city has to offer. Beachfront living is perfectly defined at L’hermitage.
This beachfront living at the L’Hermitage is reinforced by the resort-like feel of the building. Lagoon style pools with a nearby café, smaller pools designed to be kid friendly, designated walking paths for your pets, a business center, the L’Hermitage offers a completely well-rounded lifestyle for both business and pleasure. As for living accommodations, the L’Hermitage condo residences have wraparound glass railed terraces, floor to ceiling glass doors, high-end alarm systems, kitchens with granite countertops and European cabinetry and much more. With all the options and variety of features, L’hermitage caters to your every need.
The L’Hermitage condo is truly remarkable. Living in L’Hermitage and Fort Lauderdale, you’ll experience a dynamic lifestyle that elevates the appeal of L’Hermitage. Find beaches near L’Hermitage, go shopping near L’Hermitage, you can pretty much do it all in a city that’s perennially modern and which L’Hermitage Fort Lauderdale rightfully belongs to.
