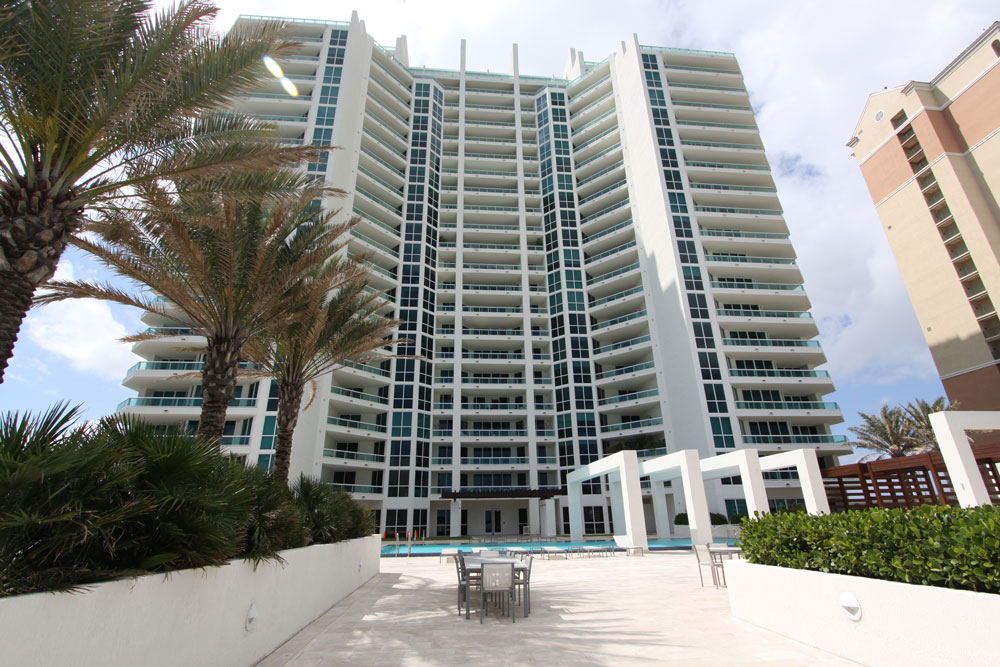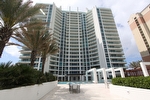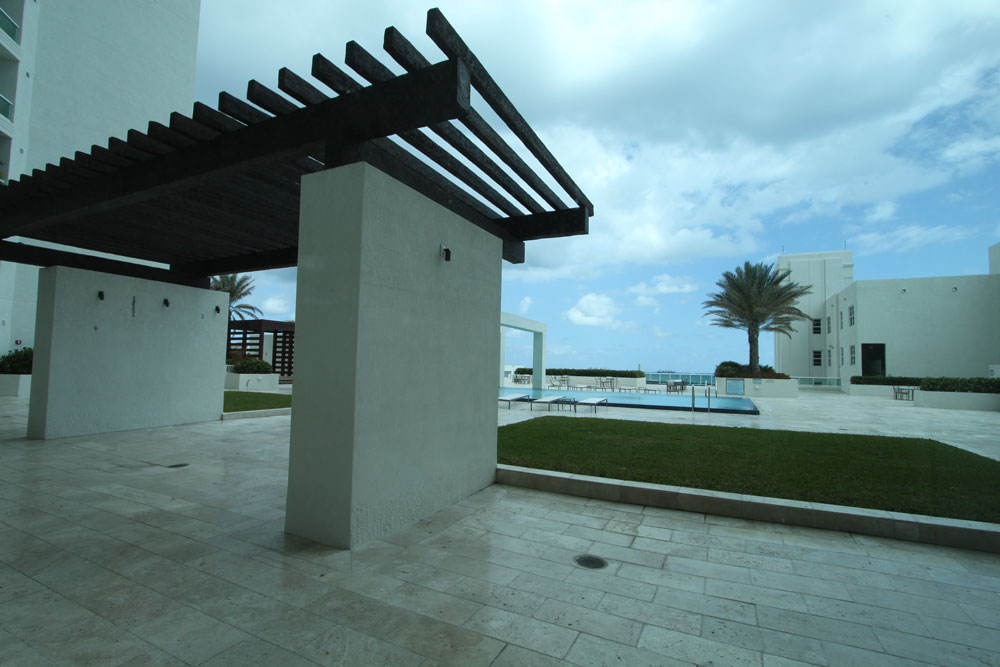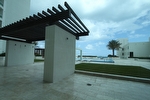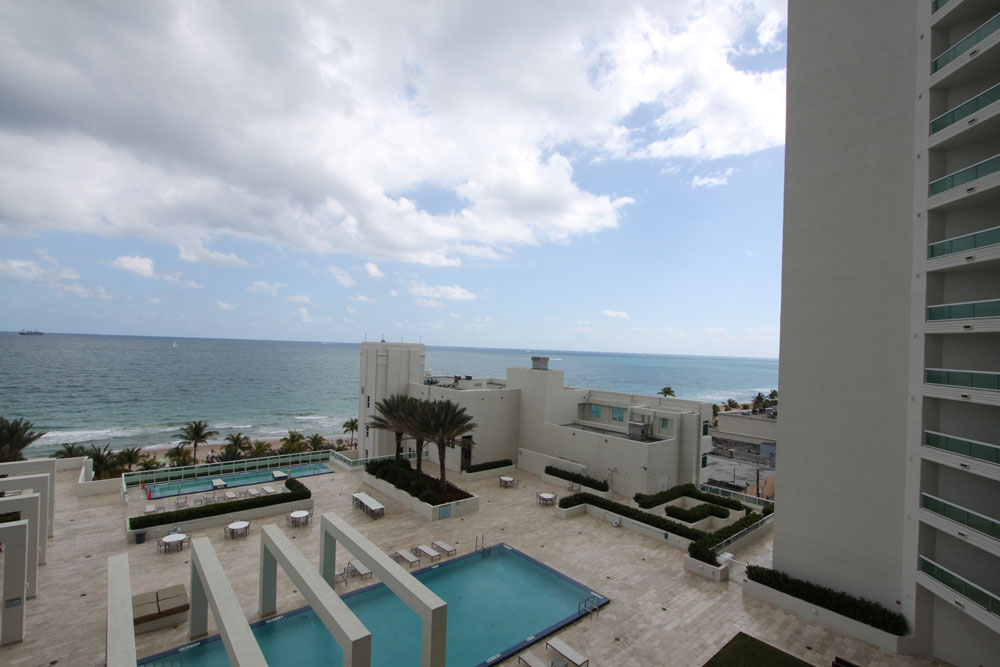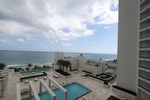Las Olas Beach Club Fort Lauderdale is a project by The Related Group, already well known for a number of acclaimed Miami condos. With the creation of the Las Olas Beach Club condo, you too can experience what this 29 story building is all about and you can rest assured knowing that you will most definitely not be disappointed. For many, Las Olas Beach Club represents the best of Fort Lauderdale condos.
With over 230 feet of beach frontage available at Las Olas Beach Club that feature alone is worth the price of a unit in the building. It only gets better as you discover everything else there is available like a multipurpose clubroom, a cutting edge fitness center, a health spa, billiards, a five star beachfront restaurant and much, much more. Explore the Las Olas Beach Club condo residences to find floor to ceiling windows, hugely spacious balconies, designer kitchens with the latest appliances, and Italian cabinetry within the marble bathrooms. Las Olas Beach Club really is a resort, it’s just missing the official title.
The Las Olas Beach Club condo is truly remarkable. Living in Las Olas Beach Club and Fort Lauderdale, you’ll experience a dynamic lifestyle that elevates the appeal of Las Olas Beach Club. Find beaches near Las Olas Beach Club, go shopping near Las Olas Beach Club, you can pretty much do it all in a city that’s perennially modern and which Las Olas Beach Club Fort Lauderdale rightfully belongs to.
