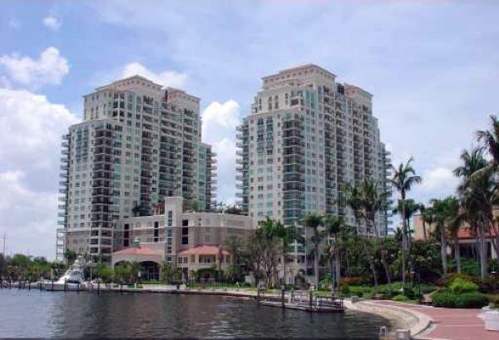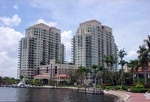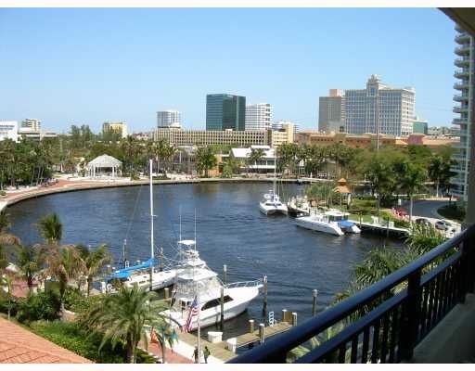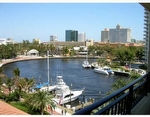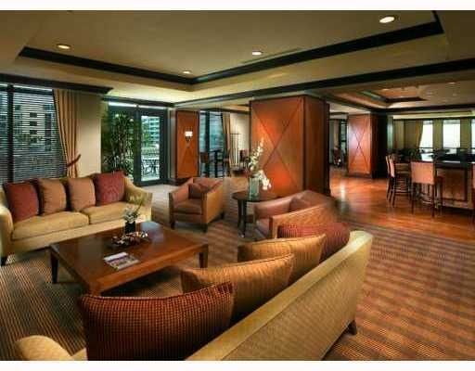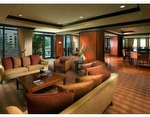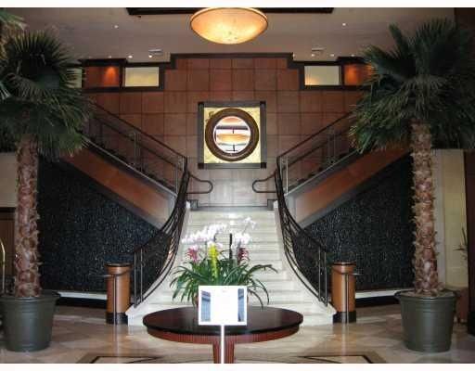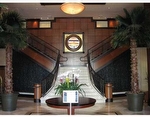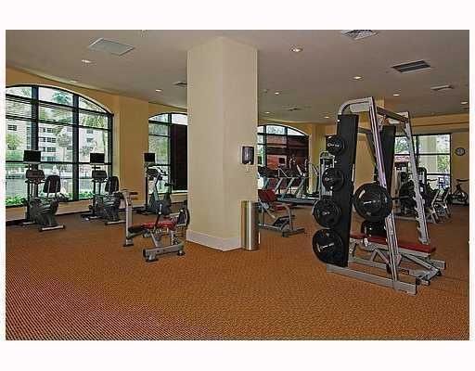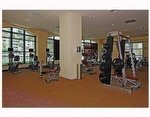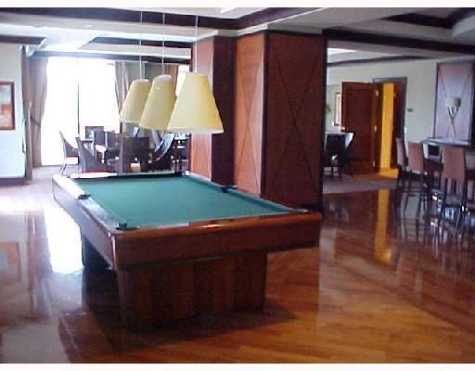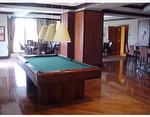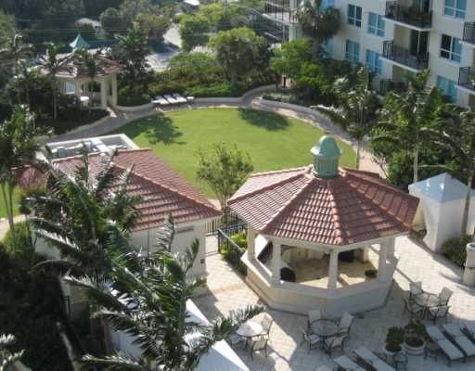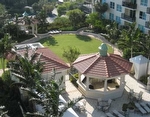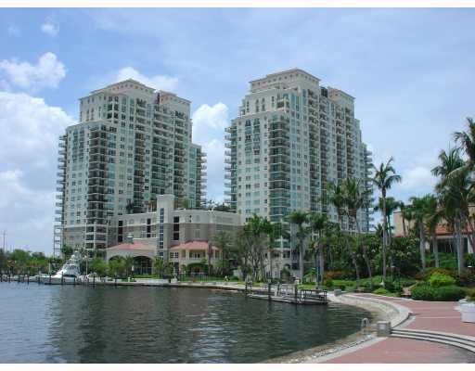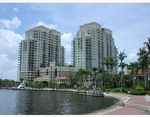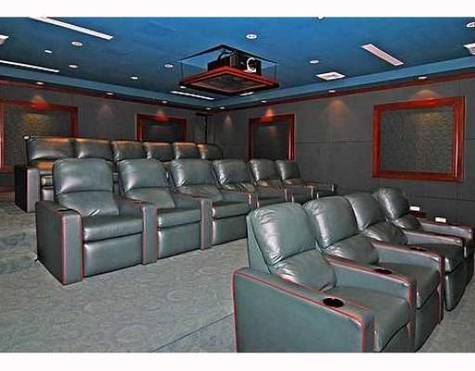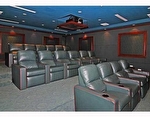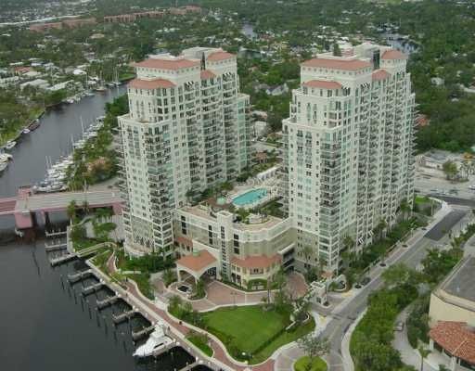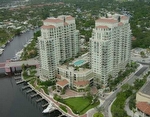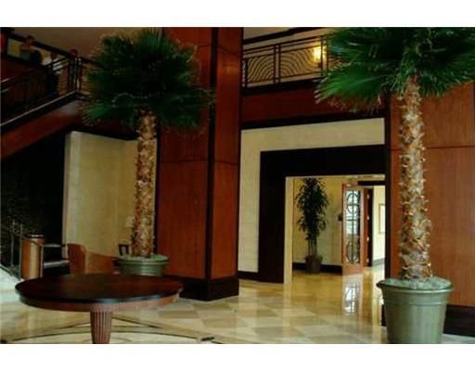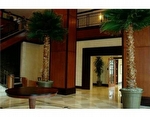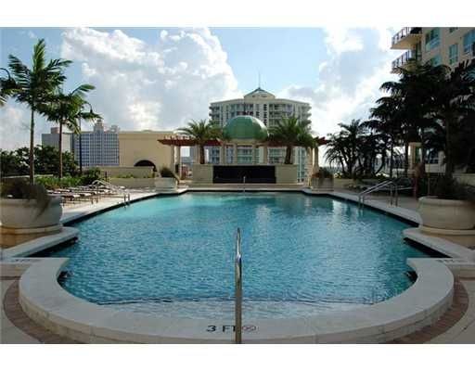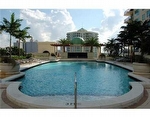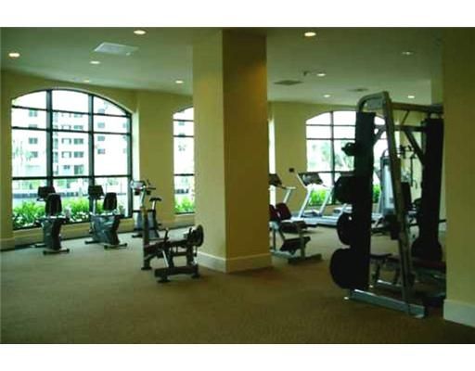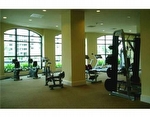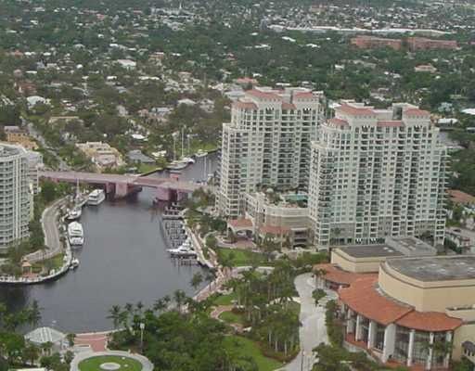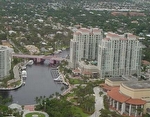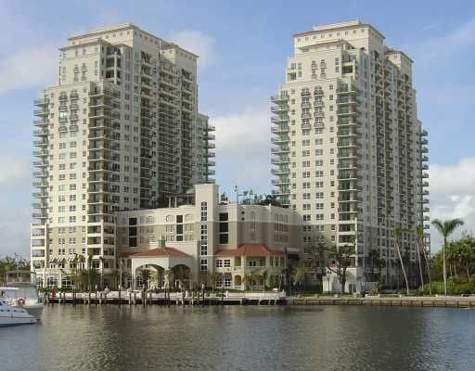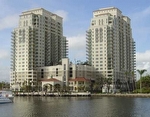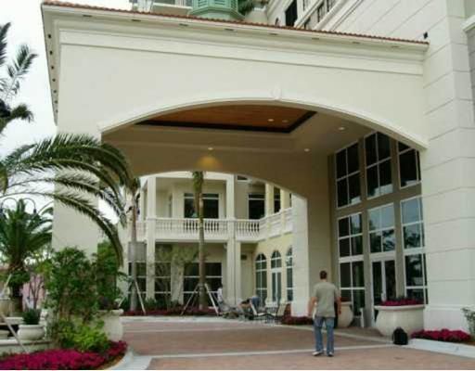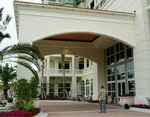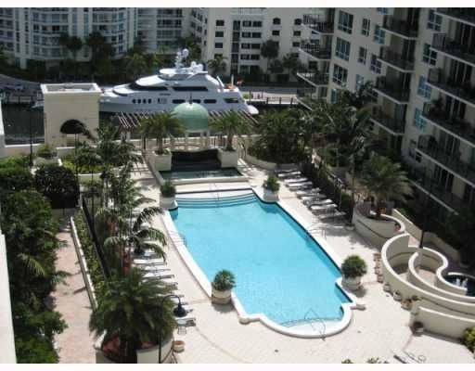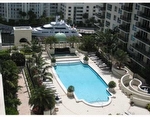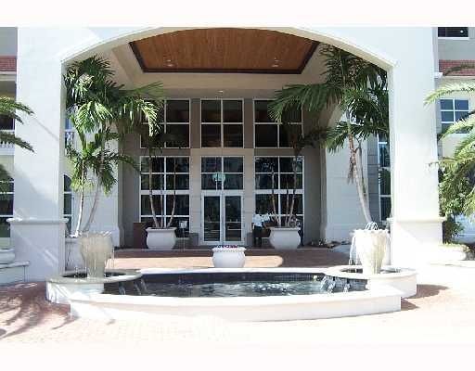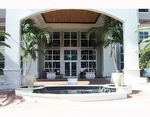If you were to choose The Symphony Fort Lauderdale solely on its location right on Las Olas Boulevard, you’d still be making a pretty smart decision. Its views of the riverfront to the east and the south add even more to The Symphony condo but you really have to spend some time inside to fully grasp and appreciate the Symphony experience as a whole.
Should you become a resident of The Symphony you’ll enjoy several perks, some of which are exclusive. The condo has a club available only to its privileged residents which contains a theater, billiards and game rooms, a state of the art fitness facility and more. The sundeck has a heated pool and a private garden area designed for event hosting. Also available is the Symphony Yacht Club which as you might guess has its own marina. Inside The Symphony residences you’ll find expansive balconies and terraces, kitchens with stainless steel appliances, granite countertops and Italian cabinetry. Bathrooms also come with numerous features like designer fixtures and glass enclosed showers to name a few. If you’ve got pets, not only are they allows but there’s a recreational area set up just for them!
The Symphony condo is truly remarkable. Living in Symphony and Fort Lauderdale, you’ll experience a dynamic lifestyle that elevates the appeal of Symphony. Find beaches near Symphony, go shopping near Symphony, you can pretty much do it all in a city that’s perennially modern and which Symphony Fort Lauderdale rightfully belongs to.
