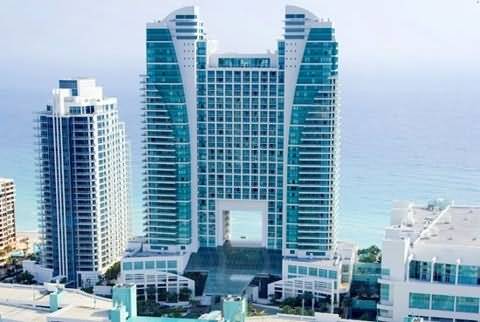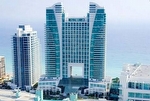The 28 story Diplomat Residences in the city of Hollywood is the residential portion of the Diplomat Hotel, overlooking the Atlantic Ocean to the west with a location directly on the beach. It has a total of 135 Hollywood condos for sale available with two or three bedrooms as well as a four bedroom penthouse that occupies the entirety of the building's 28th floor, ensuring great views in virtually all directions.
Those who choose the Diplomat Residents will receive a Diplomat Resident Sports Membership which includes perks like upscale dining, an eighteen-hole golf course and a garden courtyard spa that has over fifteen various treatment rooms and is near a courtyard. Nine foot ceilings, separate walk-in closets, kitchens with granite countertops and marble bathroom vanities are a small sample of the residential features you'll discover when exploring the units of the Diplomat Residences.
Diplomat Residences is essentially part of an entire resort, encompassing the Diplomat Golf Resort & Spa and the Diplomat Shopping Center. Once you've walked along the miles of beach to the north and south you'll find the city of Fort Lauderdale to the north as well. Nicknamed the “Venice of America” the city has its own international airport that also serves the city of Hollywood and a popular area called Las Olas. The downtown area of Hollywood is about ten minutes to the northwest of the building.





