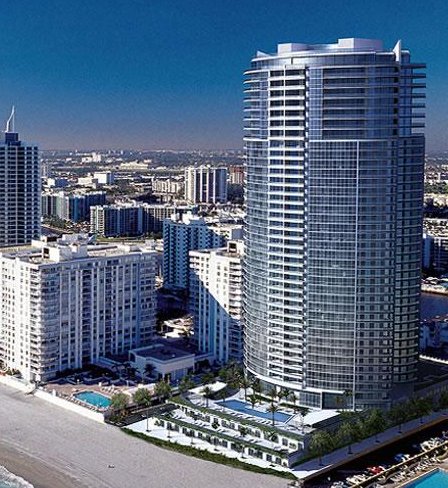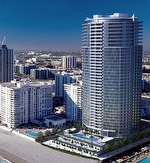The forty story Trump Hollywood by the Related Group and architect Robert M. Swedroe is found east of South Ocean Drive directly overlooking the city's namesake beaches and the Atlantic Ocean, one of several buildings in South Florida bearing the Trump brand. The glass structure contains 200 luxury Hollywood condos for sale that can all be accessed via a private elevator. Enjoy more than 195 feet of direct beach frontage right behind the building.
Trump Hollywood's porte-cochere entrance makes a grand statement with its water fountains. Once you step inside you'll come upon a two story lobby with design by the firm of Yabu-Pushelberg. Amenities throughout the building include a trio of tennis courts, cabanas by the ocean, a business center, billiards and multimedia room and much more. The two to five bedroom residences of Trump Hollywood come in flow through floor plans and have ten or eleven foot ceilings, floor to ceiling windows and glass railed oversized terraces as part of the residential features.
Walk along the shoreline and eventually you'll reach Oceanwalk Mall to the north of Trump Hollywood. To the northwest is Hollywood Boulevard which leads to the city's popular downtown area and includes Young Circle, a roundabout that has a park and a number of bars, shops and restaurants. The city of Fort Lauderdale is just a few minutes to the north and has an international airport. You'll also find Pembroke Pines and Aventura not far from Trump Hollywood, the latter home to Aventura Mall.





