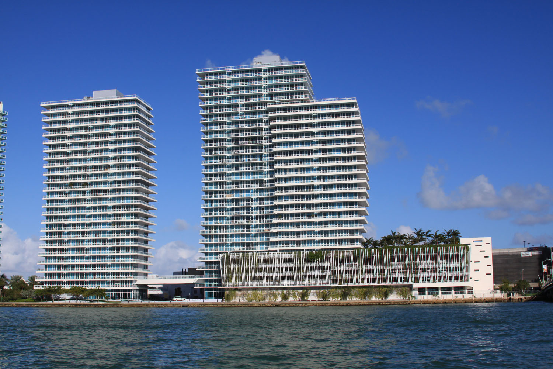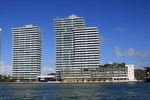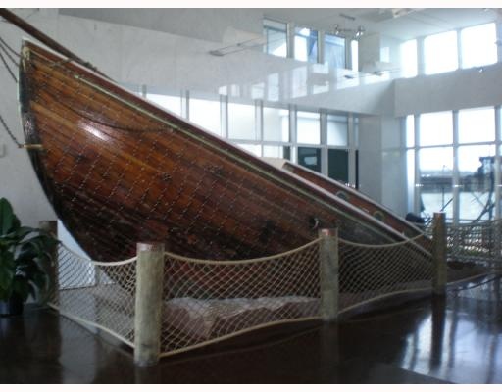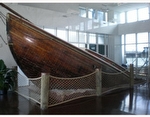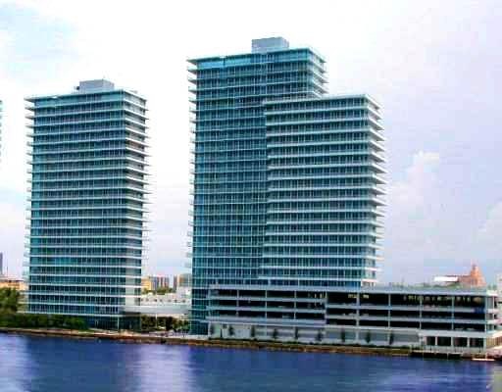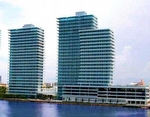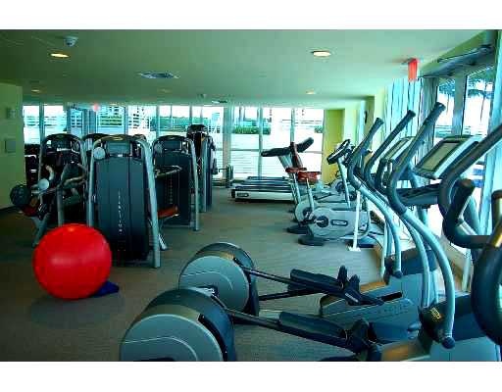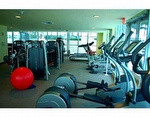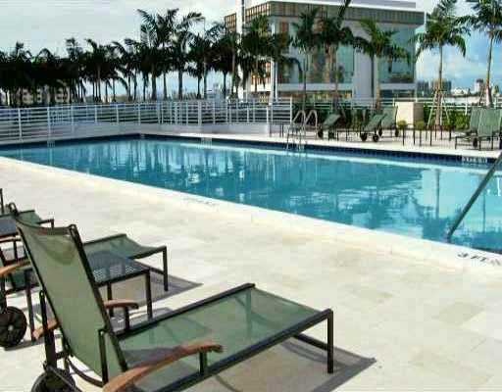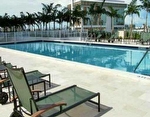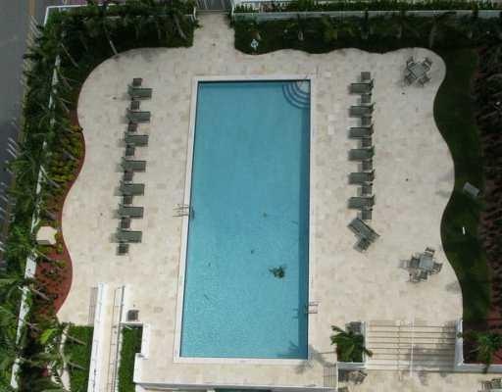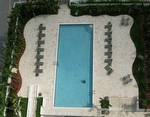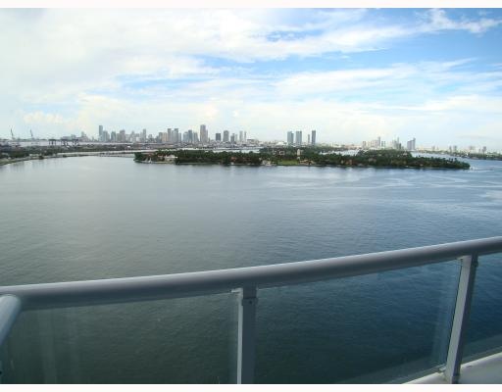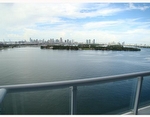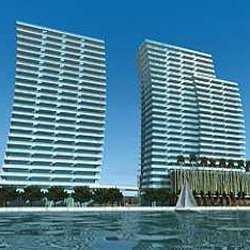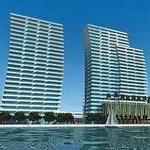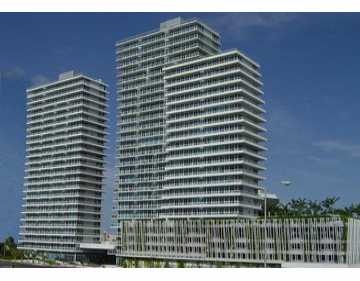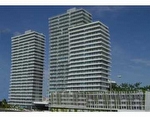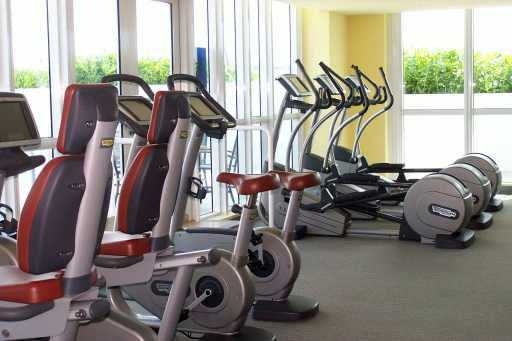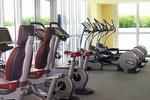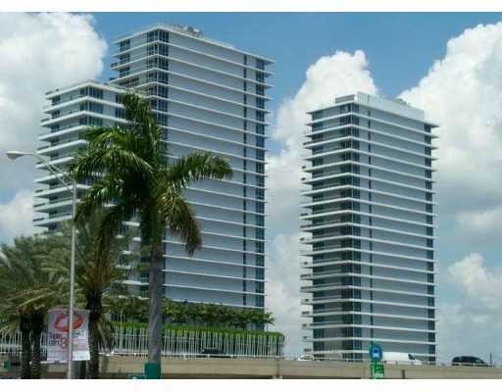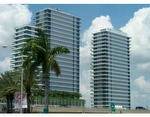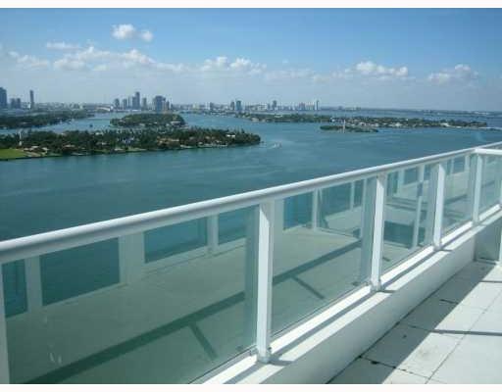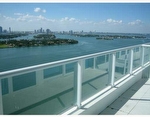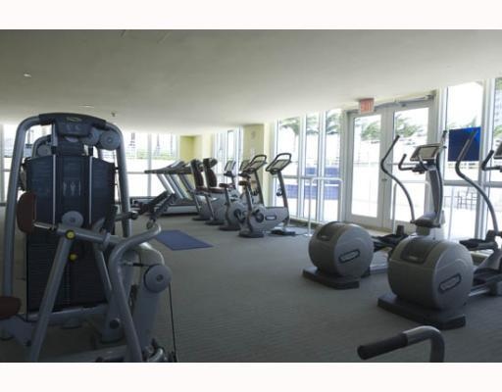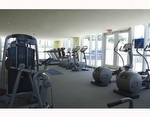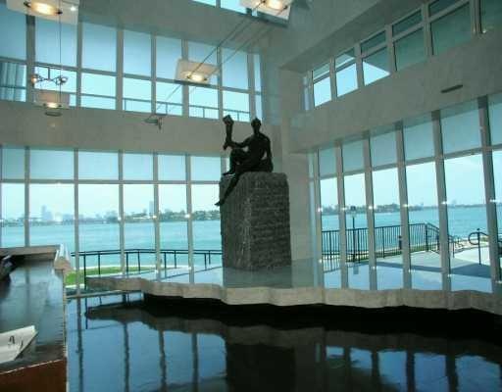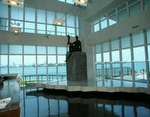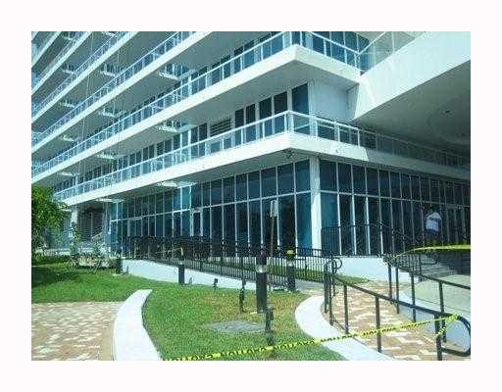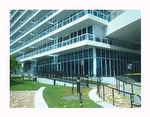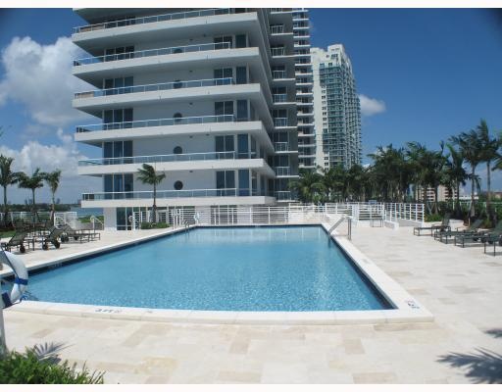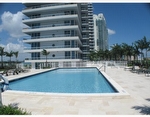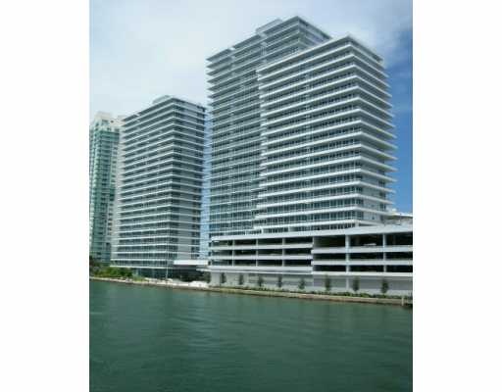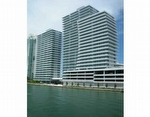The Bentley Bay North Tower is one of two 25-story Miami Beach condos near Biscayne Bay, both easily noticeable thanks to a design that slightly bends or curves resembling the sails of yacht. Because of its westernmost position, residents of Bentley Bay enjoy unobstructed views of Biscayne Bay as well as Star Island, Hibiscus Island, and Palm Island among others.
The 170 units of Bentley Bay North Tower are available with a number of great features which include walk-in closets, spacious private terraces, floor to ceiling windows, imported European kitchen cabinetry, Italian marble floors and much more. The lobbies are adorned in imported Italian marble and beyond you'll find a landscaped pool deck on the building's fifth floor, fitness facility and many more amenities to explore and enjoy in Bentley Bay.
West Avenue has several shops that you can walk to from Bentley Bay or you can explore what's on Alton Road. Collins Avenue and Ocean Drive are a couple of blocks east of Bentley Bay or you can use the MacArthur Causeway and visit Downtown Miami in barely ten minutes by heading west of Bentley Bay.
