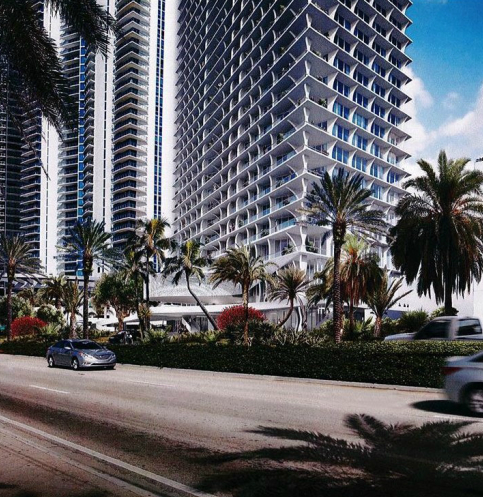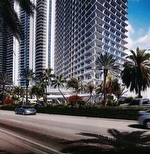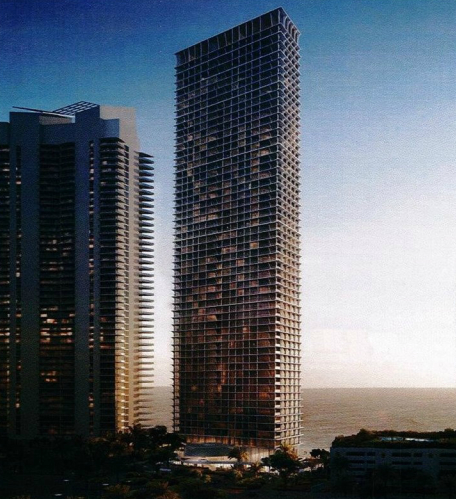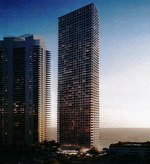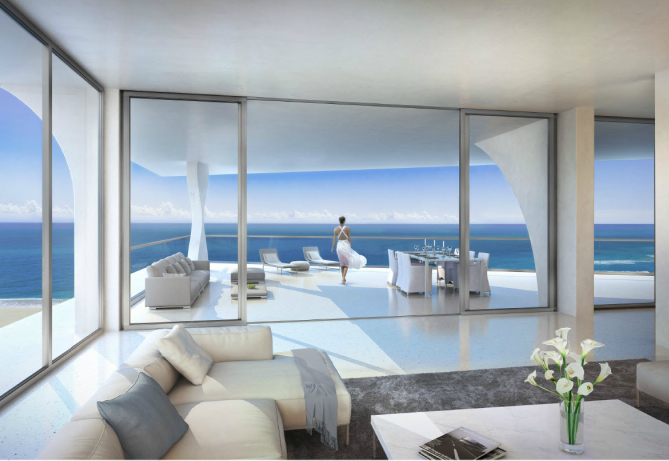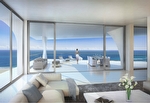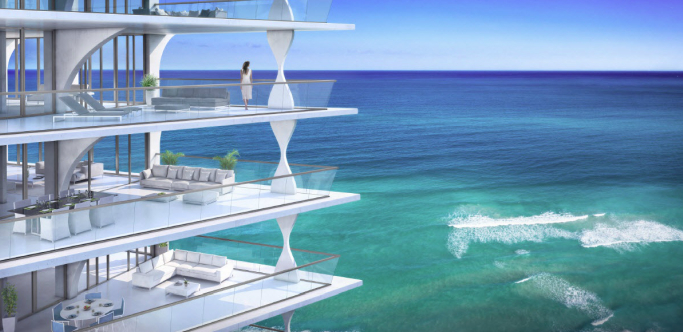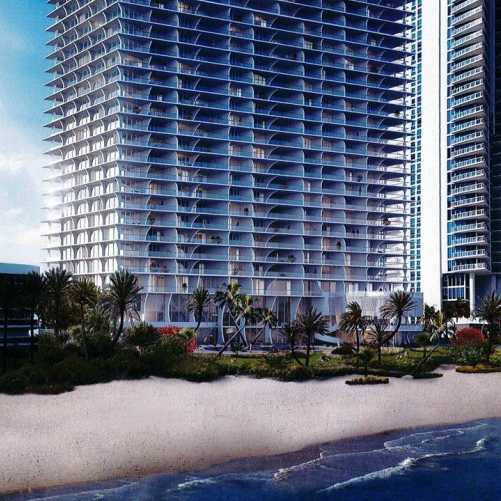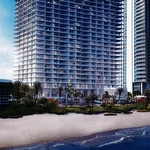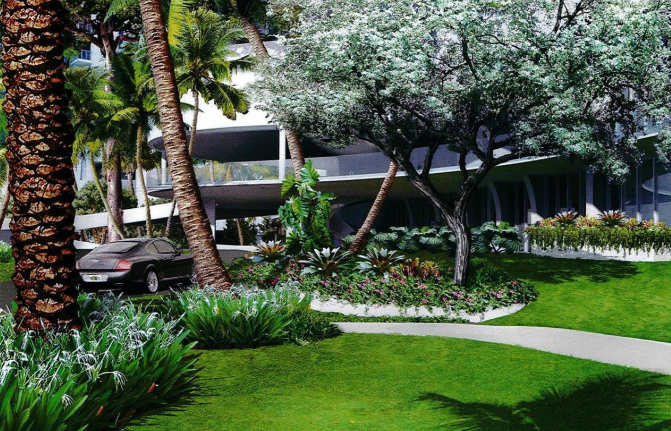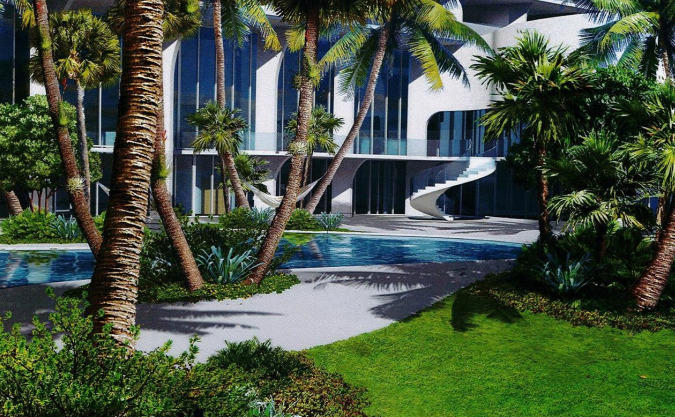Jade Signature offers exclusive living in the heart of Sunny Isles Beach. It is scheduled for completion in 2016 and will stand 57 stories tall and contain 192 luxury residences. Residences will come in between one and five bedroom configurations with between 1,400 and 5,000 square feet. This is another signature development by the internationally acclaimed architectural firm Herzog de Meuron.
A glimpse inside a Jade Signature residence will begin with a private entryway and lobby to each unit and into a spacious layout with European designer kitchens and appliances, 10 foot high ceilings, oversize balconies and terraces, and imported flooring. Amenities on the premises include two beachfront pools, state of the art fitness and spa, beach grill, breakfast room, lounges, temperature controlled wine cellar, business center, library, children’s center, events space, and pre-wiring throughout. The advantages are many on this property and its’ location in prestigious Sunny Isles Beach further recommend it.
Sunny Isles Beach was initially conceived as a tourist destination in the 1920’s and is attached to Miami Beach by the Haulover Bridge. It has many gourmet and casual dining destinations and international chefs have begun opening restaurants in Sunny Isles. Bal Harbour borders Sunny Isles Beach to the south and Golden Beach is to the north. Bal Harbour is an elite shopping mecca including Gucci and Harry Winston boutiques and world class dining. The international airports of Miami and Fort Lauderdale are within 30 minutes drive each, and there are many executive airports to choose from in the area. Jade Signature is an eagerly awaited development and preconstruction prices are available
