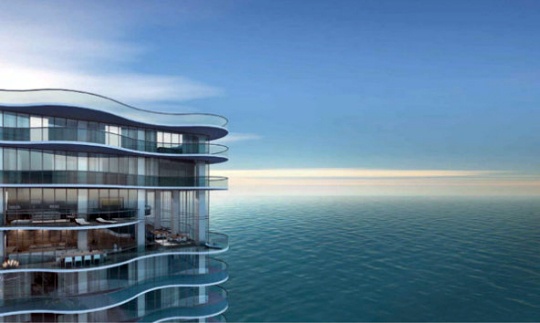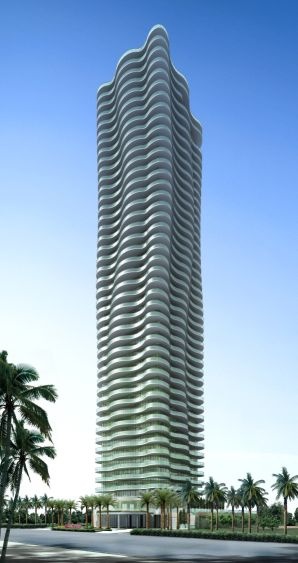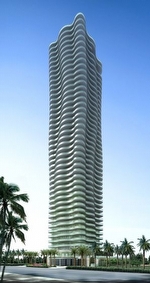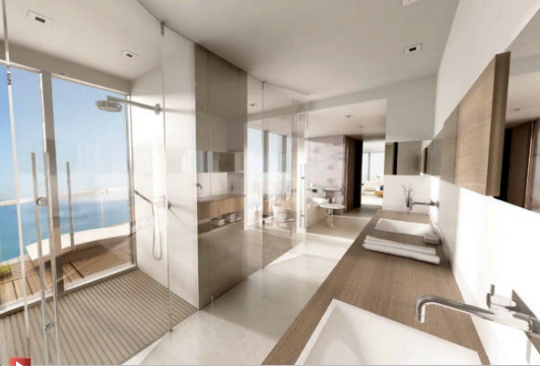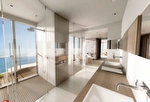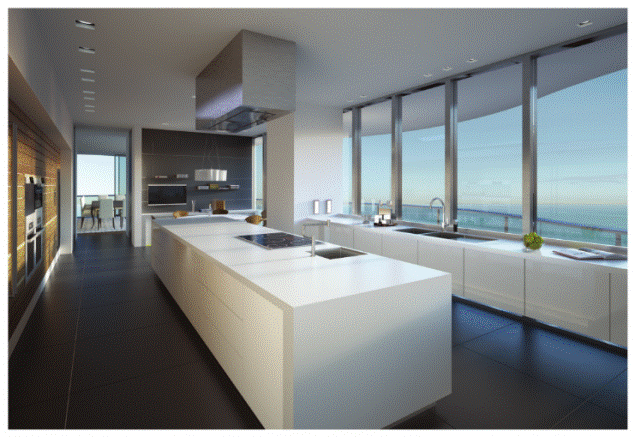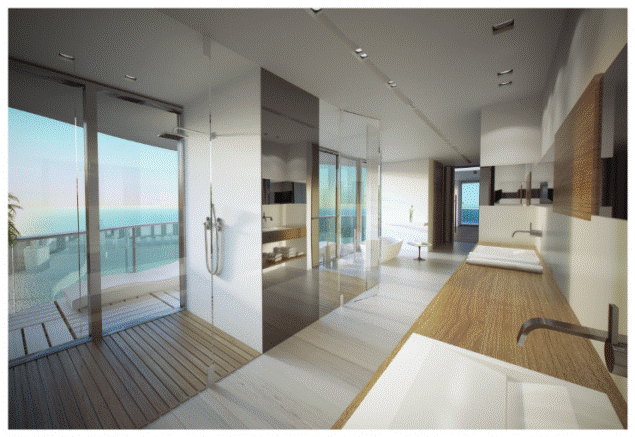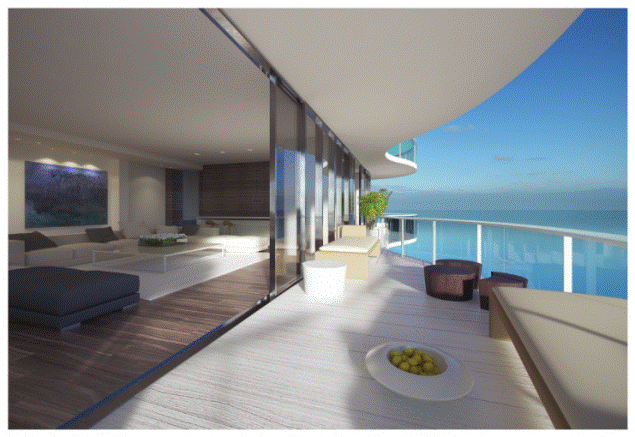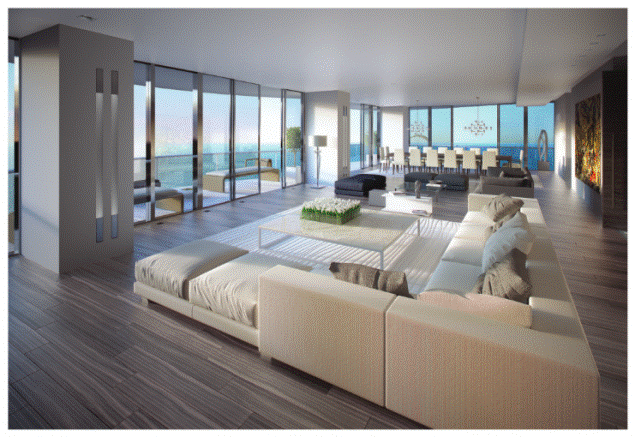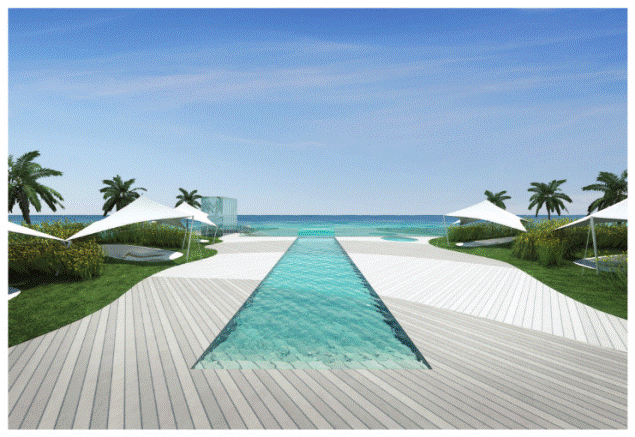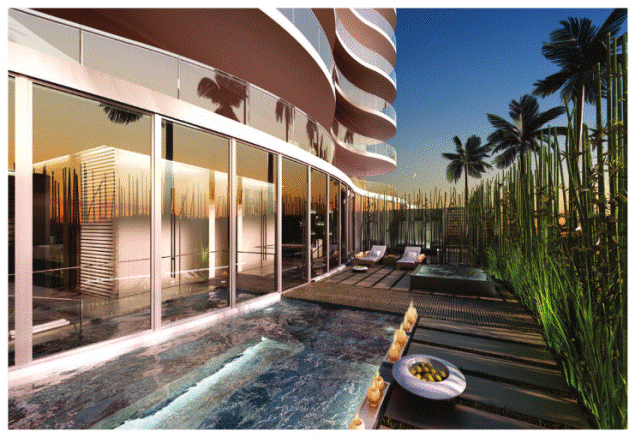Regalia is one of the most highly anticipated developments in South Florida and is scheduled for completion late in 2013. It will consist of 39 incredibly lavish residences. Each residence will have over 7,000 square feet of interior space with an additional 2,000 exterior space. These will be sky homes of the highest caliber. While Sunny Isles Beach has some of the most elite real estate in South Florida, the introduction of Regalia will set a new standard for luxury.
Not only will residents have concierge, they will have a number of 24 hour personal attendants. Each residence has its’ own private elevator and 360 degree views of the Atlantic Ocean, Intracoastal, and Downtown Miami. All finishes are imported and of the highest caliber including Italian marble, rich wood, and carpet, with kitchens that are modern and completely equipped with the latest in culinary technology. These unique sky homes are from 4 to 5 bedrooms and beachhouses will have more square footage. The property is evocative of a Turkish hama, with seclusion, privacy, and luxury of the highest importance in all areas of the amenities from the spa to the state of the art fitness centers and spa treatment rooms. Regalia will set a new standard for decadence in Sunny Isles.
Sunny Isles is a diverse city on a barrier island northeast of Miami and contains some of the architecturally inspired and luxurious developments in South Florida. The area was designated a tourist destination as early as 1920 and it blossomed. Developers continue to favor this area and some of the world’s most famous architects and builders continue to break ground on oceanfront condominiums from Micheal Dezer to Donald Trump. It is a short distance from the village of Bal Harbour with world class shopping and fine dining. It is equidistant from the Miami International Airport and the Fort Lauderdale International Airport, making it easy to commute nationally from. From shopping to dining, Sunny Isles is a premier destination and place to call home.
