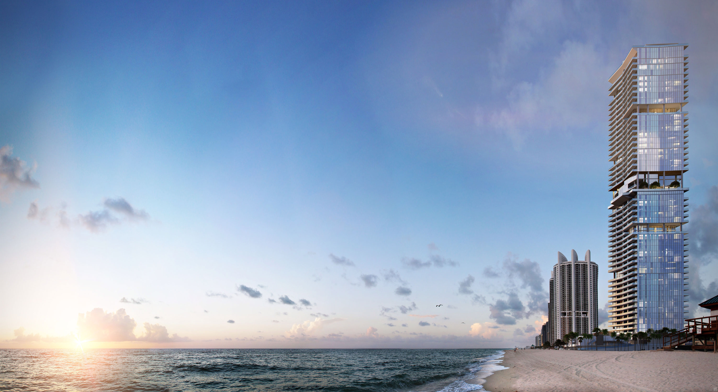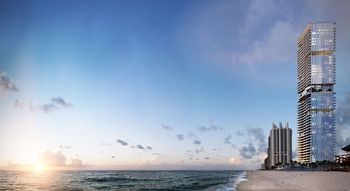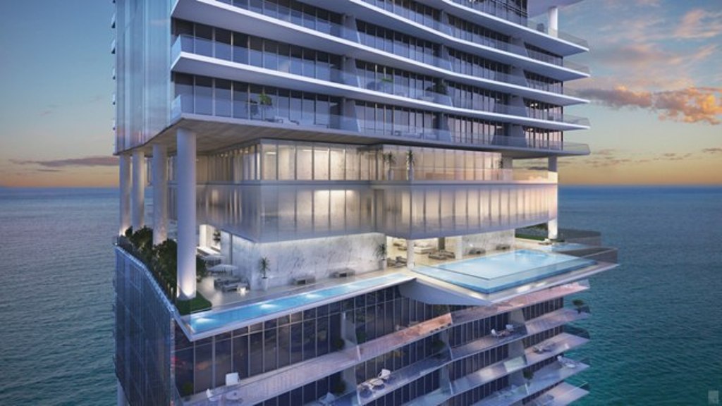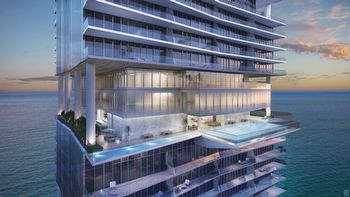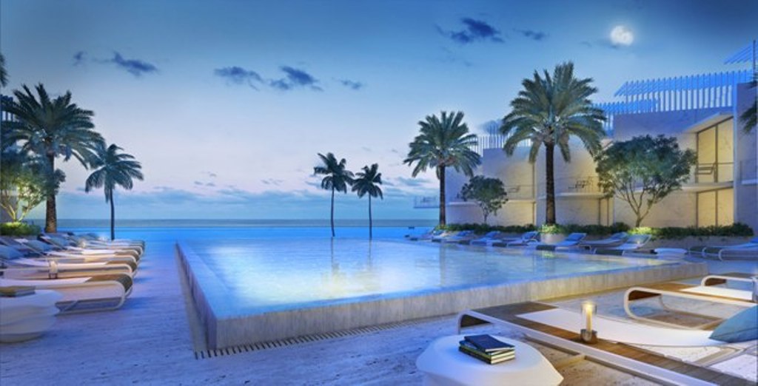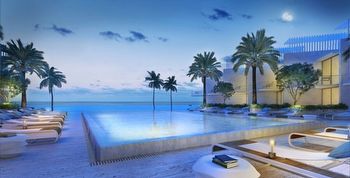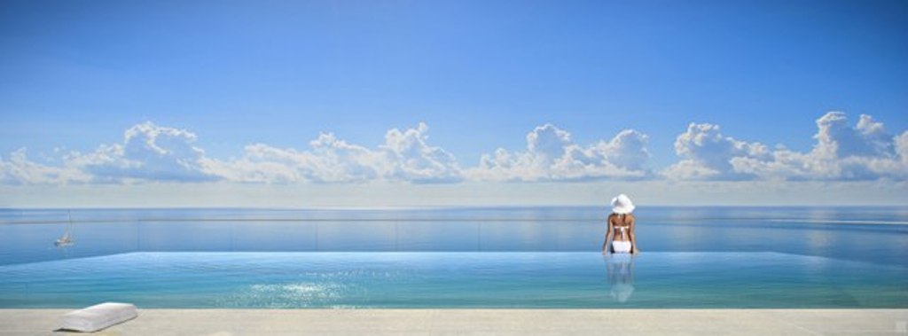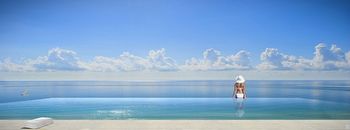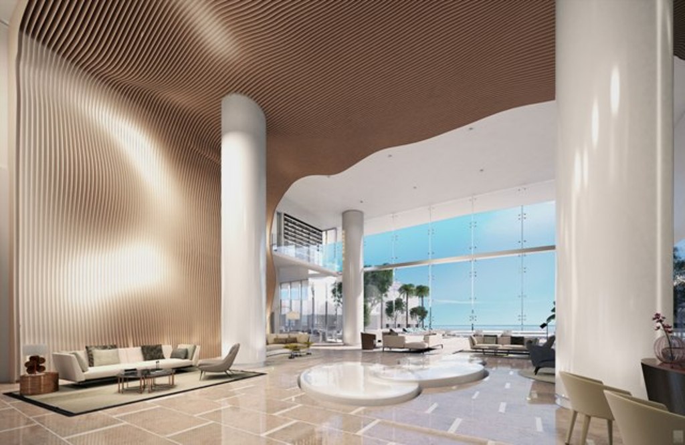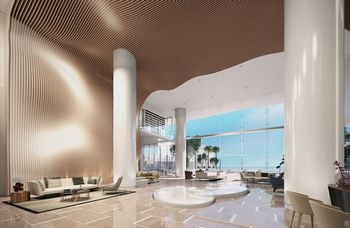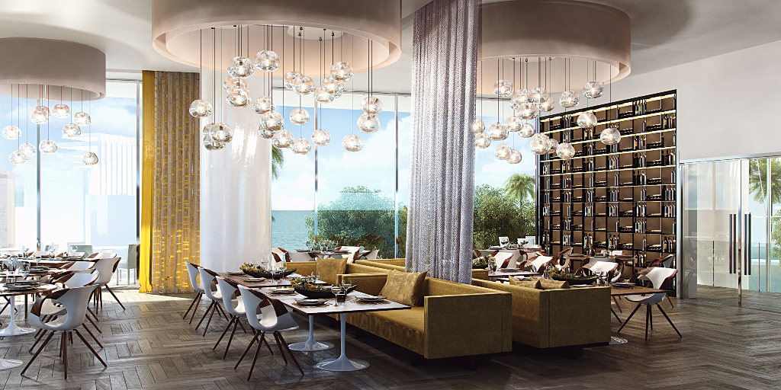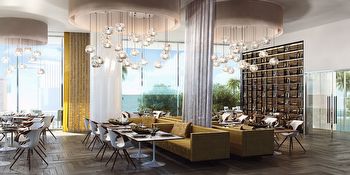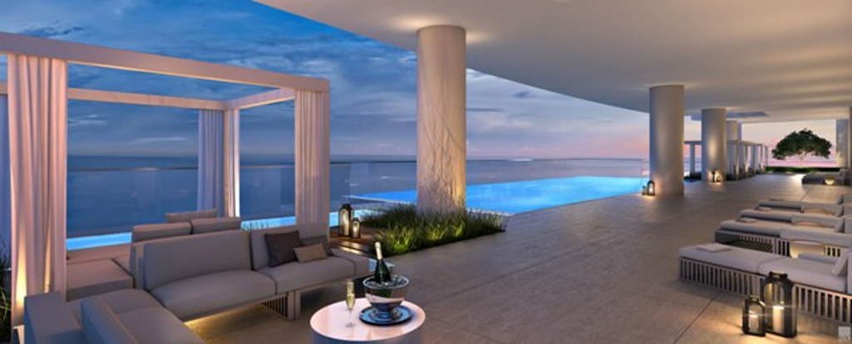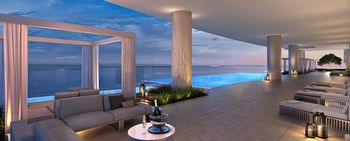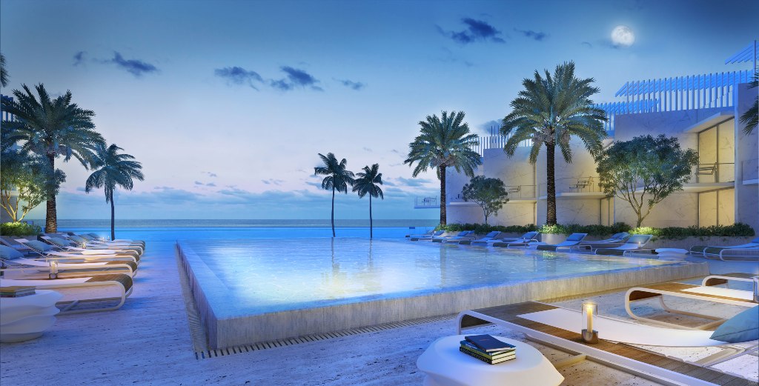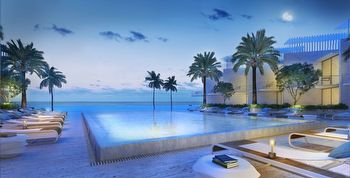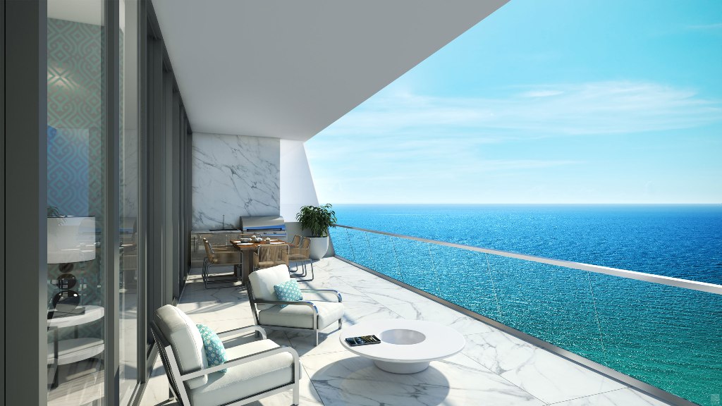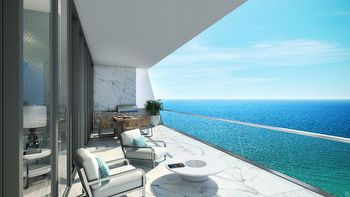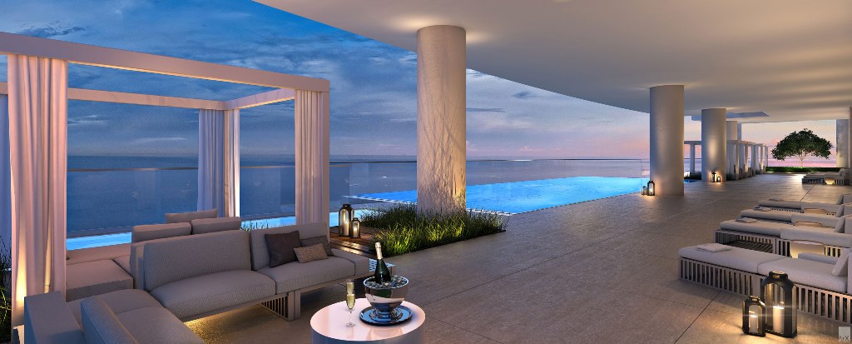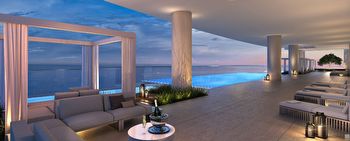Turnberry Ocean Club in Sunny Isles Beach is a 54 story building that joins the existing collection of Turnberry condominiums within or near Turnberry Isle which is found in neighboring Aventura. The building is designed by Carlos Zapata and you'll find a total of 154 Sunny Isles Beach condos for sale available with 2,900 to 10,645 square feet of living area.
The amenities of Turnberrry Ocean Club include a resort-style infinity edge swimming pool, cabanas by the beach and a triple story club that includes a spa, massages and a gym. You'll also come across amenities like a wine room and a library.
Turnberry Ocean Club has a fantastic location near the beach and the ocean and it is also close to the city of Aventura to the north as well as Bal Harbour and Miami Beach to the south. Miami International Airport and Fort Lauderdale Hollywood International Airport are both just a short distance in addition to places like Ocean Drive, Lincoln Road, Aventura Mall and the Bal Harbour Shops.
