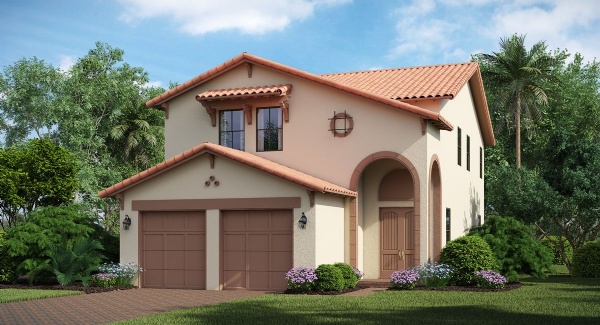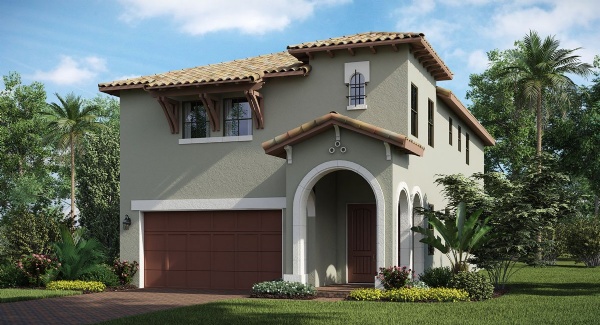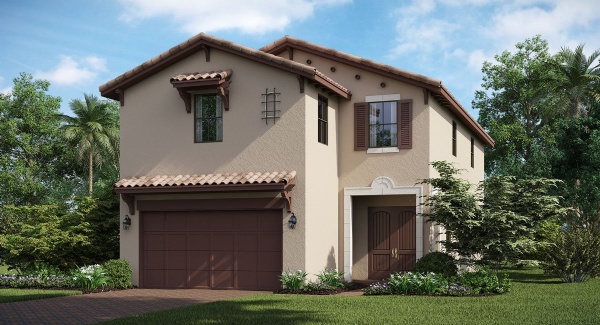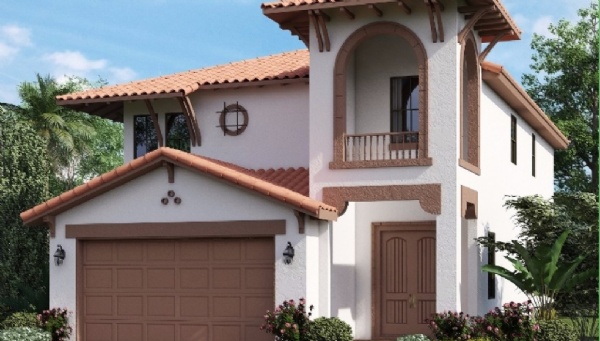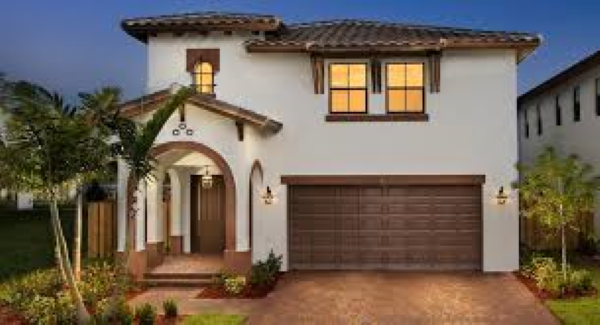Madison Pointe At Central Park
- Nature preserve, sidewalks and a lushly landscaped street lines roads
- Grand clubhouse with ball room
- Billiards room
- Resort-style pool
- Fitness center
- Sauna
- Steam room
- Tennis
- Basketball
- Volleyball court
- Water park
- Playground
- Located within a Community Development District (CDD)
Exterior Features
- Two story concrete block construction
- Spanish-style conctrete tile roof
- Brick paver sriveway, walkway and front entry
- Impact resistant windows and doors
- Raised panel hurricane code approved garage door
- Automatic garage opener with remotes and exterior keypad
- Automatic sprinkler system
- Front door entry chime
- Exterior hose bibs
- Decorative coach lights
Interior Features
- Alarm system with siren, motion detection and two keypads
- Dramatic 9' ceilings in main living areas (per plan)
- Gypsum Flooring Underlayment on Second Floors (per plan)
- 18”x18” Ceramic tile in all first floor living areas and laundry room in choice of decorator colors (per plan)
- Plush stain resistant carpet with upgraded padding on stairs and second floor areas in a choice of designer colors
- Raised panel interior doors
- Raised panel bi-fold closet doors
- Colonial style baseboards and door casings
- Home automation with Nexia Home Intelligence
- Wireless keypad lock
- Light module
- Programmable thermostat for central a/c and heating system
- Camera
- Lever style interior door hardware
- Textured walls and ceilings in designated areas
- Rocker style light switches throughout home
- Category 5 structured wiring for phones/computer/fax lines in all bedrooms, kitchen and family room, home run to central distribution box
- RG6 Shielded coaxial television cable in all bedrooms and family room, home run to media panel
- Pre-wired for ceiling fans in family room and all bedrooms
- Decorative marble window sills
- Vinyl-clad ventilated closet shelving
Kitchen Features
- Quality stainless steel appliance package featuring:
- - Side-by-side refrigerator with ice and water dispenser in door
- - Wine cooler
- - Built in double wall oven
- - 30" Drop-in cooktop
- - Energy saving dishwasher
- - Built in microwave with ventilation system
- 42" Upper wood cabinets with crown molding in choice of colors with brushed nickel hardware
- Granite countertops in choice of standard colors
- Stainless steel undermount kitchen sink with brushed nickel single lever faucet
- Food waste disposal
- Recessed hi hat lighting
Bathroom Features
- Wood finish vanities with brushed nickle hardware
- Double granite counter vanity tops with undermount sinks in master bathroom
- Cultured marble vanity top with integral sink in secondary bathrooms
- Clear glass shower enclosure in master bathroom
- Elegant tub whirlpool jets in master bathroom
- Decorative Listello accent tile around master bathroom shower
- Elongated toilets
- 12"x12" Cermamic floor tile
- Mirrored medicine cabinet (per plan)
- Full width vanity mirrors (per plan)
- Exhaust fan (per plan)
