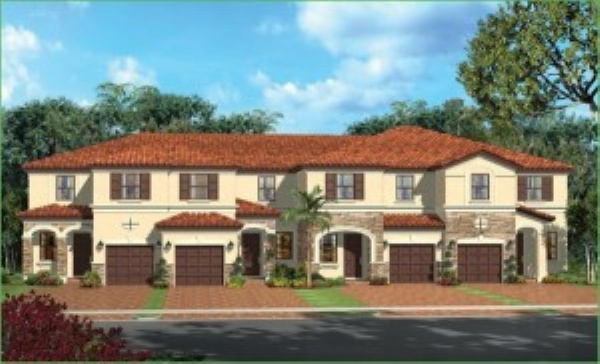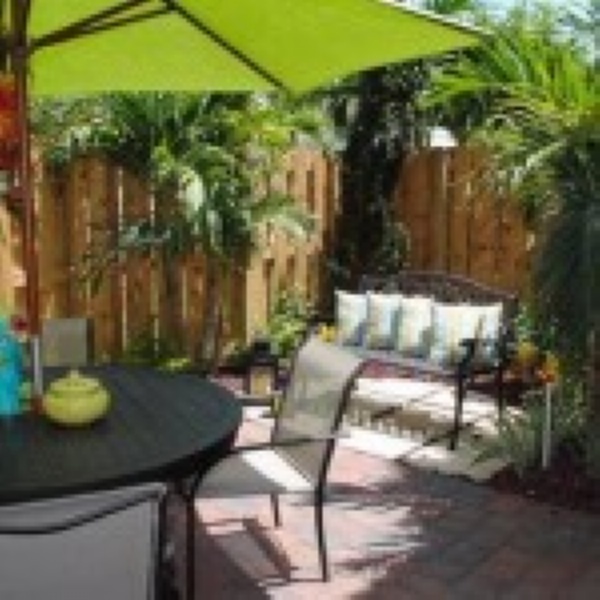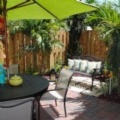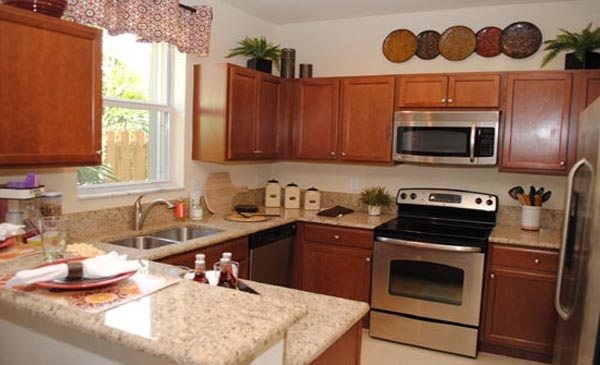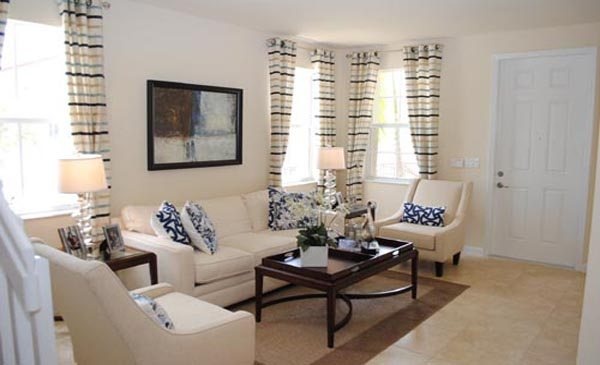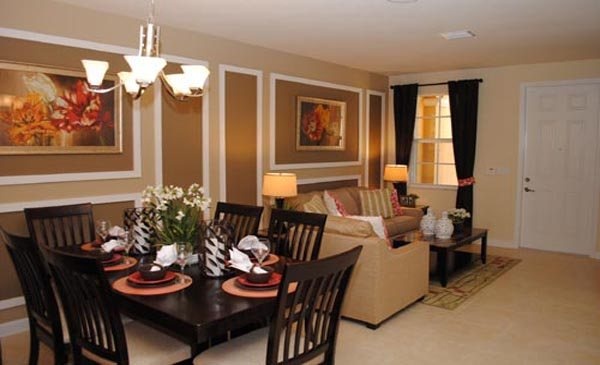Monaco At Doral
- Sidewalks and community street lighting throughout
- Conveniently located with immediate access to the Florida Turnpike and major thoroughfares
- Located within a Community Development District (CDD)
- Very low condominium association fees
Interior Features
- GE® extra large capacity washer and dryer in elegant white
- 18” x 18” ceramic tile throughout first floor living areas (bedrooms not included)
- Plush stain-resistant carpeting with padding in a choice of decorator colors
- Raised-panel interior & bifold-closet doors
- Colonial-style baseboards and door trim
- Elegant interior door hardware
- Textured walls & ceilings in designated areas
- Decora rocker-style switches throughout
- Pre-wired for cable TV and ceiling fans in family room and all bedrooms
- Pre-wired for telephone in kitchen, family room and all bedrooms
- Sherwin-Williams quality paint on all walls and ceilings
- Marble windowsills throughout
- Combination smoke and carbon monoxide detectors throughout
- Vinyl-clad ventilated closet shelving
- Energy efficient electric water heater
- High-efficiency central air-conditioning and heating system
- Full Security system with 1 keypad, siren and motion detector
- Home Automation with Nexia™ Home Intelligence
- Wireless remote keypad lock and light module
- Wireless remote programmable thermostat for central A/C and heating system
- Wireless remote camera
Exterior Features
- Quality CBS construction
- Spanish-style concrete & tile roofs
- Designer exterior stone and decorative shutters
- Brick paver driveway, walkway, entry and patio
- Sherwin-Williams quality exterior paint
- Covered entry (per plan)
- Insulated front door with chime
- Raised-panel garage door with automatic opener and remote access
- Coach lights
- Exterior hose bibs
- Hurricane panels for windows and doors
- Wood shadow box fence in rear yard (per plan)
Kitchen
- 36” Natural wood cabinets with crown molding in choice of colors and brushed nickel hardware
- Granite countertops with 6” backsplash in a choice of colors
- Stainless steel undermount kitchen sink with Moen faucet & garbage disposal
- Recessed lighting
- GE® stainless steel appliance package featuring:
- Side-by-side refrigerator with ice maker and water dispenser in the door
- Free-standing electric range with ceramic glass cooktop and super large oven capacity with self-cleaning system
- Built-in microwave with recirculating fan
- Fully-integrated dishwasher
Bathrooms
- Natural wood adult height vanity cabinets with cultured marble countertops and brushed nickel hardware
- Double vanity sinks with Moen faucets in master bath
- Semi-frameless shower enclosure in master bath
- 12” x 12” ceramic floor tile
- Exhaust fans (per plan)
- Theatrical-style lighting over vanities
- Mirrored medicine cabinet
- Oversized mirrors (per plan)
