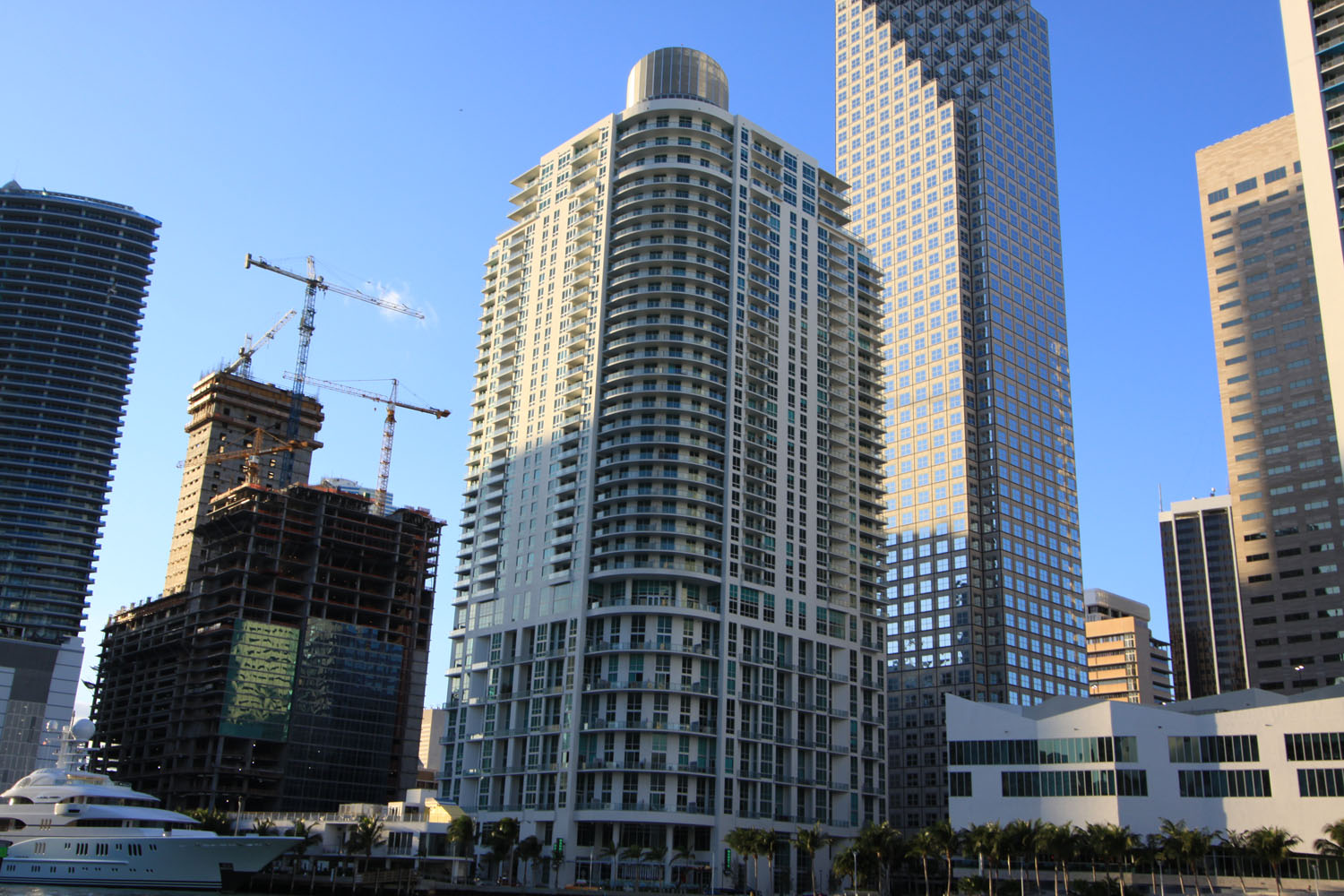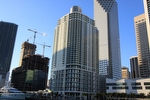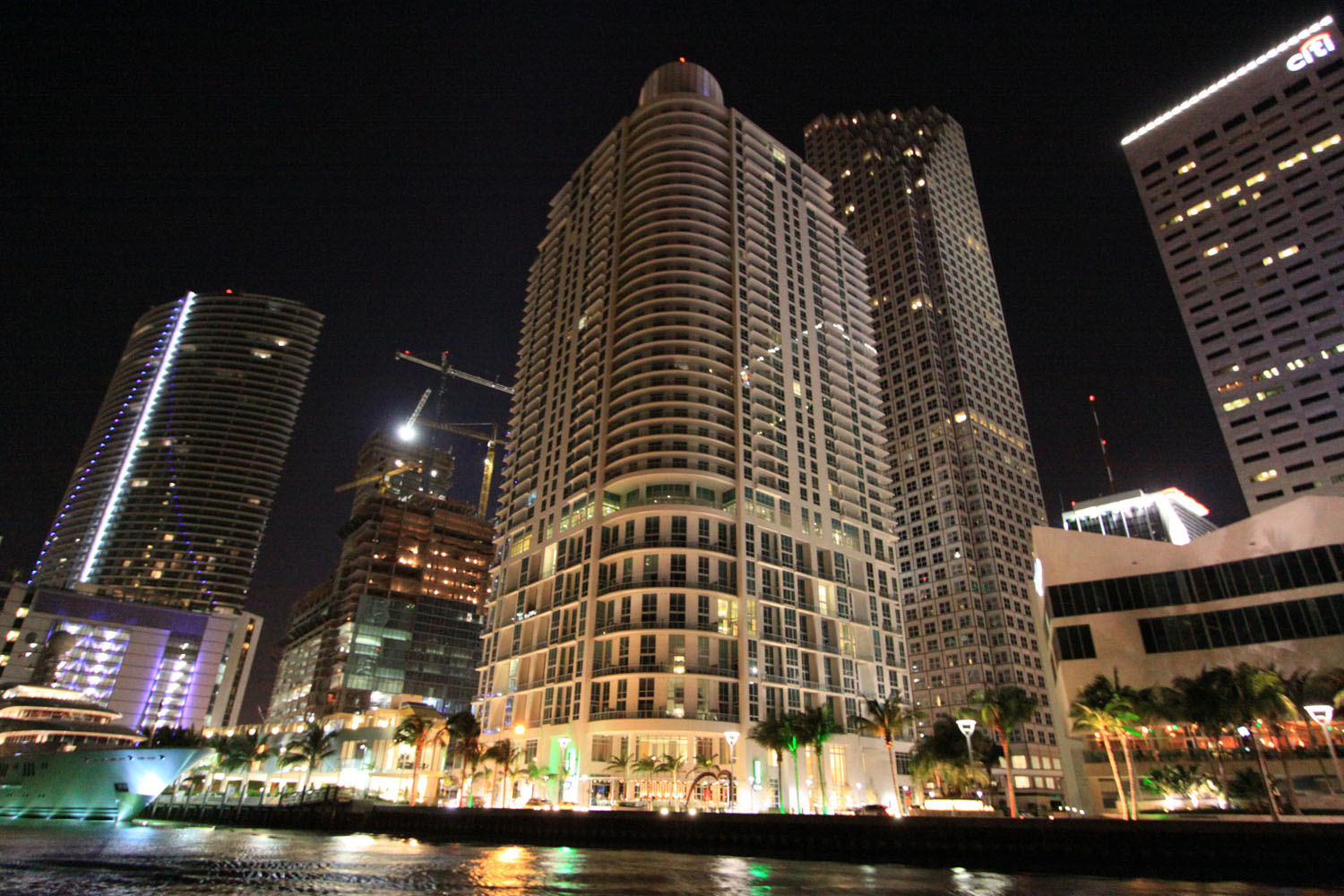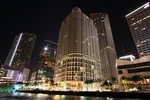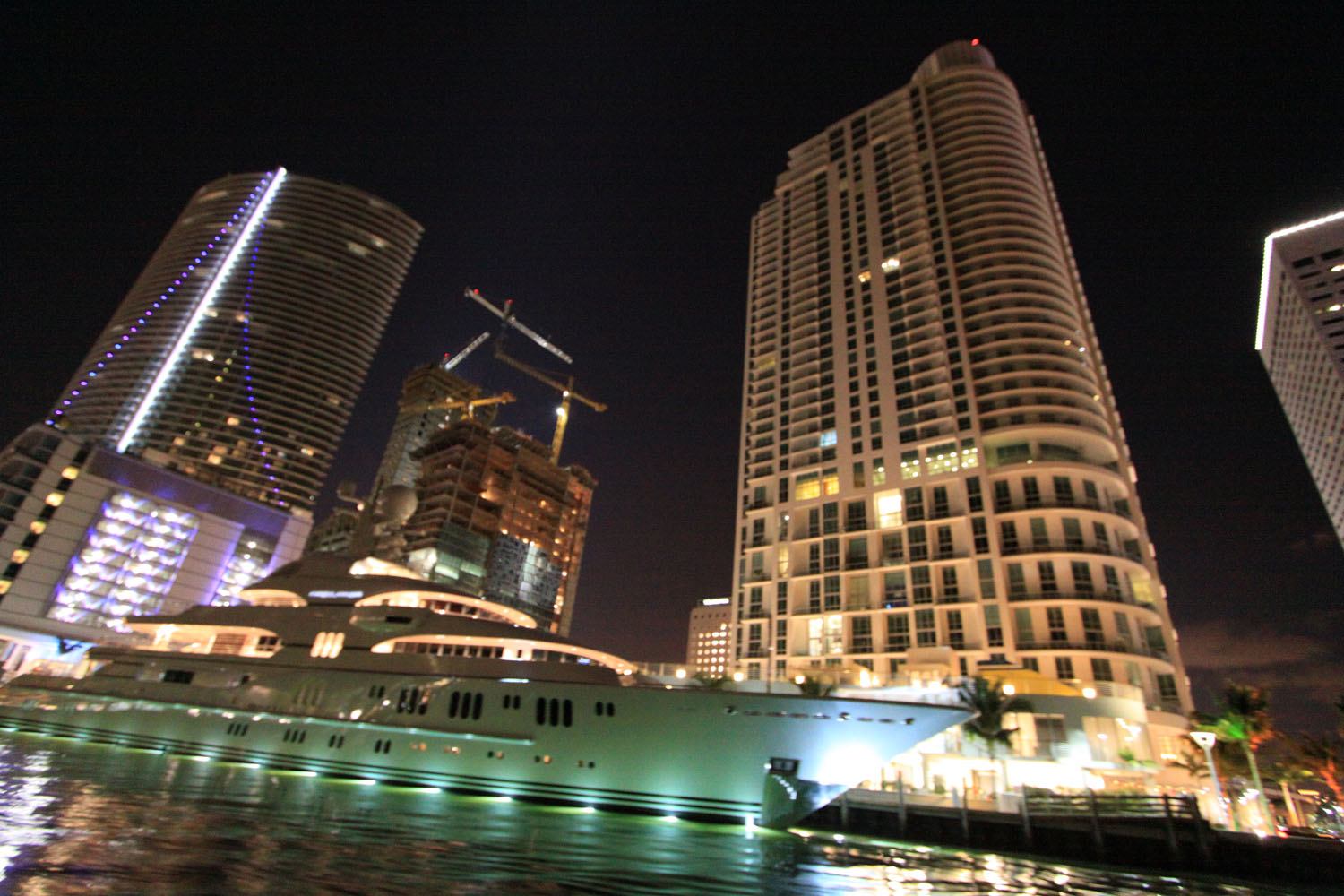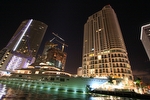The forty story Met 1 condo (also known as Metropolitan One) in Miami by the architectural firm of Nichols, Brosch, Sandoval & Associates is located near a southeastern corner of the city overlooking Biscayne Bay, the Miami cityscape and the Miami River. Unlike traditional condominiums, the Met features a mix of residences that range from standard Miami condos for sale to double height lofts and penthouses.
Met has a restaurant complemented by entertainment venues, a fully equipped business center, private storage facilities, a recreational deck and a private lounge and game room for residents. Ceiling heights vary from nineteen feet in lofts, nine feet in tower suites, and eleven feet in penthouses. Units also have marble windowsills, private terraces, and spacious walk-in and linen closets. Kitchens have stainless steel appliances, custom wood flooring, elevated breakfast and bar countertops, European wood cabinetry, and a bar area.
Met 1 is across the street from Bayfront Park, a sprawling commons overlooking Biscayne Bay that frequently hosts music festivals. Next door to the park is Bayside Marketplace where you can dine or enjoy some al fresco shopping. Explore further north to find the American Airlines Arena and the Adrienne Arsht Center for the Performing Arts. The MacArthur Causeway is conveniently nearby and provides access to the barrier island of Miami Beach.
